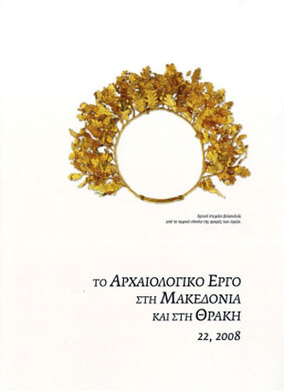Ανασκαφικές εργασίες στο κάστρο του Πλαταμώνα 1995-1997
Part of : Το Αρχαιολογικό Έργο στη Μακεδονία και στη Θράκη ; Vol.11, No.1, 1997, pages 241-256
Issue:
Pages:
241-256
Parallel Title:
Excavations in Platamon castle, 1995, 1997
Author:
Abstract:
In 1995, in the narrow space within the enceinte of the keep, we located the continuationof the citadel wall, which crossed this point before the enceinte was built. Two burialsand the secondary burial of an infant were also excavated in this confined space. The firstburial had a Christian orientation, and the surface of the demolished citadel wall had beenhollowed out to make room for the feet. The second burial had two corpses that had beenmoved. It has not been possible to explain why these bodies were placed in the confinedspace of the south-west enceinte of the keep.Also in 1995, enceintes were located to the right and left of the castle gate. Built ofmud with rubblestones and timber ties, a common technique in mountain settlements inthe post-Byzantine period, the enceintes start at the south wall and are 9 m and 16.58 mlong and 1 m and 0.9 m wide, so far. An investigation of the walls has yielded movablefinds from various periods, revealing disturbed excavational levels. A minor investigationwas carried out in front of tower E of the citadel, to try to locate steps up the tower. Apartfrom the bottom steps, we located successive walls from different phases, which have notyet been identified, as also an almost closed Early Christian level, representing ahistorical period on which the sources are silent with regard to the castle.Lastly, in 1995 we located and excavated a small aisleless church in the south-eastcorner of the wall, with a three-sided apse and a recess in the wall which had beenconverted into an altar. The church is paved and preserves traces of the wooden chancelscreen and the solea of the Royal Door. It was fully frescoed and preserves traces ofpaintings, particularly on the north wall, as also many fragments. The painting is dated tothe late sixteenth or early seventeenth century. One hundred and sixty cannonballs werefound in the south-east corner. The church must have been abandoned, then used as anammunition dump, and burnt, mainly on the roof, though the walls seem to have beendestroyed gradually.Excavations in church B were confined to the west end in 1997, and the results arereported elsewhere in this volume.In an effort to develop the hill and the approaches to the castle gate, three cobbledpaths were laid, but not before excavations had been carried out to ensure that there wereno buildings on this side of the hill. Development work was also carried out in front of thecastle gate, where we located and excavated a four-sided building connected with therampart and the retaining walls around it. The building may be connected with the gate ofthe rampart and its defence. While excavating the cemetery south of church A, as describedelsewhere in this volume, we found that the narthex had an earlier phase, which isthe same as that of the north side of the church, and is dated to the Late Byzantine period.We also located a building to the north-west of the narthex, which must predate it, sinceits presence must have changed its shape to a trapezium. Lastly, complexes of singleroomeddwellings were located, with stone-paved courtyards and entrances and stone-builtsurrounding walls. On the stone-built ground floor with the earthen floor, there is frequentlya cooking hearth divided off from the rest of the space, though in other cases aseparate annex was used for cooking. We have also started to locate cobbled paths, whichfrequently lead up steps to the entrances in the enclosures.
Subject:
Subject (LC):
Keywords:
Πλαταμώνας, κάστρα, συνέδρια
Notes:
Περιέχει εικόνες.




