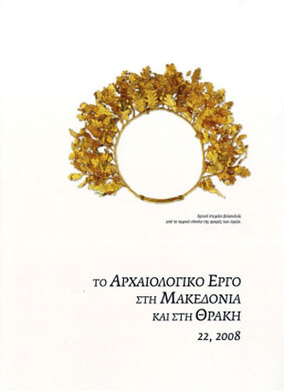Η αποκατάσταση της πρόσοψης του τάφου των Λευκαδίων
Part of : Το Αρχαιολογικό Έργο στη Μακεδονία και στη Θράκη ; Vol.12, No.1, 1998, pages 421-438
Issue:
Pages:
421-438
Parallel Title:
The restoration of the facade of the tomb at Lefkadia
Author:
Abstract:
The Macedonian Tomb of the Judgement is “the largest and most elaboratelydecorated of the known ‘Macedonian’ tombs”, to quote ProfessorFotios Petsas in The Lefkadia Tomb. Petsas excavated the tomb between 1954and 1959, studied it, and dated it to c. 275 BC. But even after the significantdiscoveries of more Macedonian tombs in the past few decades, the Tomb ofthe Judgement is still the largest in terms of mass, area, and facade dimensions.It is a unique ancient monument with a two-storey pictorial facade, which alliesthe Doric order on the groud floor with the Ionic order on the upper storey, aprofusion of colours with elaborate painted decoration, and painted representationsof the deceased, Hermes, and the judges Aiakos and Rhadamanthyswith a splendid relief frieze depicting battles between Greeks and barbarians.Until the tomb was excavated, the pressure of the waterlogged earth hadcaused tremendous distortion over the centuries. The facade was in a state ofcollapse. When the problem began, in the ancient period, part of the barrel vaultcollapsed with large masses of earth into the antechamber, thus preventing theouter wall from falling.The restoration study involved a plan of the facade, a description, diagnosis,and assessment of the damage, and a detailed proposal for dismantling andrestoring the distorted section of the facade with structural conservation of thestones.So, 45 years after it was discovered, the facade of the Tomb of theJudgement had to be dismantled to save it. That it was in a state of collapse wasuniversally acknowledged, and it had thus had to be closed to the public for allthat time. Although the facade was in a very bad state and the buildingmaterials of their nature friable, it was dismantled without damaging the relieffigures, the wall paintings, the coloured plaster, the architectural details, andmost of the mass of the stones. Where there was a continuous area of plaster,this was respected as a rule and groups of stones with sculptured and paintedrepresentations were removed en bloc. The new cuts were limited to 4 per centof the total length of the joints on the facade.A total of 93 stones were removed from the facade, with a total weight ofsome 60 t. Of these:- 23 were removed in their entirety in groups of 2 or 3 stones (24%)- 21 were removed intact or with slight damage (22.6%) - 15 had large sections fragmented (16.1%)- 34 were dismantled in 2 or more discrete fragments (36.6%)The facade of the Tomb of the Judgement was dismantled in order to save it,but the procedure also offered an opportunity to study the anatomy of a Macedoniantomb for the first time and to reach new conclusions about its architecture.Although the building is not as precisely constructed as the large publicbuildings of Greek antiquity and lacks their refinements, its structural quality isremarkable. The stones of the barrel vault interlock with those of the facade bymeans of prismatic, triangular, or rectangular projections, the contact betweenthe stones is perfect, and their sides frequently have anathyroses. In some casesrectangular cuttings were observed in the upper face of the stones, which hadbeen filled in with pieces of stone. At least 2 large cuttings measuring 25x30x25 cm, which were observed in the upper face of the first course of stonesof the Ionic windows positioned symmetrically in relation to the axis of thefacade, undoubtedly served to secure the scaffolding of the antechamber and tounderpin the barrel vault. One significant structural detail, finally, is that themiddle epistyle-cum-lintel over the entrance and part of the 3 overlying metopesand 2 overlying triglyphs are made from a single stone, so that the stonein question, which bridges the opening of the entrance, provides the necessaryresistance to flexing. It should be noted that detailed measurements have shownthat the entrance opening is rectangular, i.e. not tapering like the doorways.The facade of the tomb was straightened up with the restored stones, itregained its stability and structural integrity, and the considerable distortion waseffaced. The coherence of the figures in the paintings of the deceased andRhadamanthys, as also of the relief figures of the warriors on horseback and onfoot in the frieze, was restored by closing the cracks that had split them. Thebadly fractured Doric columns on the lower floor regained their morphologicalcoherence. The large crack in the lintel was closed up and the large fragmentsof the Doric cornice which had collapsed were replaced. The severe distortionand the gaping cracks in the Ionic half-columns and the false windows in theupper storey were also restored.The facade still preserves approximately 15 per cent of its former distortion.This is due to the distortion of the extremities, which were not dismantled andwere used as guides for replacing the stones that had been removed.With the structural restoration of the Tomb of the Judgement, this ancientbuilding has regained the unparalleled coherence of its architectural form, itsprofusion of colours, and its sculptural and painted decoration.
Subject:
Subject (LC):
Keywords:
τάφοι, συντήρηση και αποκατάσταση
Notes:
Περιέχει εικόνες




