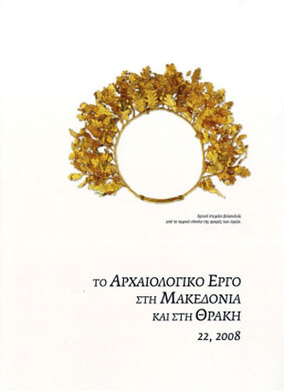Ο Βυζαντινός οικισμός της Ρεντίνας
Part of : Το Αρχαιολογικό Έργο στη Μακεδονία και στη Θράκη ; Vol.10, No.Β, 1996, pages 605-637
Issue:
Pages:
605-637
Parallel Title:
Byzantine houses in the castle at Rentina
Author:
Abstract:
During the last decade, we have excavated a number of houses in the western section of the fortified Byzantine town at Rentina (fig. 1). Most of these houses were single-storey buildings with one room. We concluded that a small number of the houses had had an upper floor. The majority of the ground-level rooms were used as workshops, and to judge from the ident ification of hearths, traces of ore slag and metal-working tools, they must have been used as metal-working shops.Among the various buildings, we noted that some belonged to a broad - fronted type with an external porch or antechamber on the ground floor and a semi-open veranda on the upper floor. The upper floor was reached by a wooden outside staircase, or in one case by an inside staircase (K6).No traces of apertures were found, but there must have been window openings on the upper floor. These would have been single openings, possibly with a arched frames exactly the same as those found in the earliest examples of buildings discovered in Macedonia.
Subject:
Subject (LC):
Keywords:
Θεσσαλονίκη, συνέδρια
Notes:
Περιέχει εικόνες




