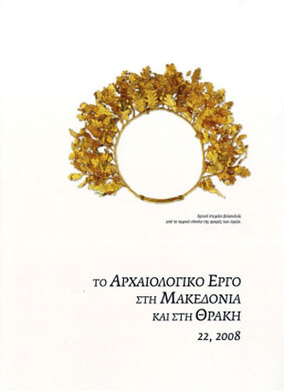Ανασκαφική έρευνα στη Βεργίνα, 1993 : ελληνικό κτίριο με εξώστη
Part of : Το Αρχαιολογικό Έργο στη Μακεδονία και στη Θράκη ; Vol.7, No.1, 1993, pages 69-76
Issue:
Pages:
69-76
Parallel Title:
Archaeological research at Vergina : the Hellenistic house mith the verandah
Abstract:
The excavation of the Hellenistic house with the verandah at the western part of ancient Aigai was continued in 1993. This year the research concentrated on the northern part of the house where we discovered a series of rooms, a staircase and a verandah. Thus, the plan of the house, which is not completed, consists of the following rooms: An entrance equipped with a wooden staircase to the east; the staircase leads to a corridor which divides the house into two parts, the northern and the southern. The southern part consists of a central courtyard, a big room to the west, two rooms to the east and a kitchen to the south. There are more rooms located south from the kitchen which have not been excavated yet. The northern part of the house consists of four rooms to the west, one room occupying the northeastern corner of the building, an open to the air room with floor covered with terracotta slabs —a verandah— and next to it a corridor which must had been equipped with a wooden staircase, to solve the problem of the slope, which led from the central corridor to the northern part, where there must have been an entrance. Thus, the house combines a central courtyard, the nucleus of the ancient Greek house, and a verandah opening to the exterior of the house, a very unusual future for ancient Greek architecture. Such a combination is found also at the palace of Vergina, built at the same period with the house, where a verandah occupies the northern part of the building. Ancient Aigai was located on the foothills of Pieria mountains, and due to the deep slope, the buildings were built on artificial terraces. In both cases the buildings, the house and the palace occupied the northern end of the terrace. The combination of a central courtyard and a verandah is not found in other houses of the late Classical and the Hellenistic periods (e.g. Olynthus, Priene, Abdera, Kassope and Delos). However, we must notice here that the evidence from the houses of Petres and Aiane in Western Macedonia with a verandah on the second floor, combined with the evidence from Vergina, suggests a new approach to the plan of the ancient Greek house with an opening to the exterior. This new approach originates in Macedonia
Subject:
Subject (LC):
Keywords:
Βεργίνα, συνέδρια
Notes:
Περιέχει σχέδια και εικόνες




