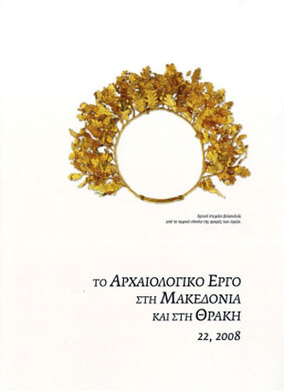Αρχαία Στάγειρα, 1993
Part of : Το Αρχαιολογικό Έργο στη Μακεδονία και στη Θράκη ; Vol.7, No.1, 1993, pages 429-443
Issue:
Pages:
429-443
Parallel Title:
Ancient Stageira, 1993
Author:
Abstract:
Excavations at Stageira continued in 1993 for the fourth year in succession. Our efforts were concentrated in four areas.1. The further uncovering of both the Hellenistic and the Classical fortifications of the city. The so-called 'Hellenistic' wall on the northernmost hill was cleared for a distance of a further 10 m westward: a total length of85 m has now been uncovered. It was ascertained that the wall was built in the late Classical period by Philip II. On the S hill, a further 10 m of the innerface of the early Classical fortifications was uncovered, and another set of steps up the wall was found, the fourth so far in this S section. Lastly, along the precipitous cliff edge we uncovered a 15 m stretch of the same wall on the W side of the city. The threshold of a postern survives here, to which led a paved road that has been located outside the wall.2. The investigation of the acropolis on the top of the S hill. It was found to have a separate fortifying enclosure in the shape of a large right-angled triangle. Sections dug on the W and E sides of the acropolis revealed the whole of the W and part of the E fortifying wall. Both these stretches have strong buttresses at regular intervals along the interior.3. The tracing of the residential organisation of Stageira. Three more stone-built dwellings of the Classical and Hellenistic periods were excavated in different parts of the city, their common denominator being their poor condition due to the steep slope of the ground.4. The locating and exploration of the area where Stageira's public buildings were situated. It was found in the centre of the city, where we uncovered a well-preserved portico of the Classical period and, in front of it, the foundations of three Archaic structures, one built to a circular and two to arectangular plan. The portico (internal dimensions: 25.5x5.5 m) is built in opus pseudo-isodomum, chiefly with marble. Access was via a monumental staircase, and a plain stone bench lined the interior walls. It had an interior colonnade composed of eight columns, of which only the marble bases survive in situ. In front of the portico and to the left of the entrance, the stone infrastructure of a small altar came to light. An overflow groove around the perimeter of the stone ends in a small round trough
Subject:
Subject (LC):
Keywords:
Χαλκιδική, συνέδρια
Notes:
Περιέχει σχέδια και εικόνες




