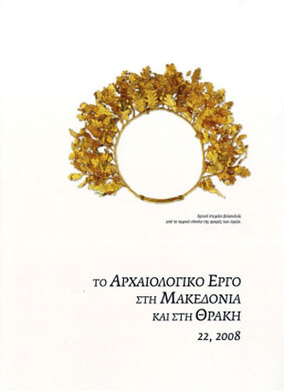Ο οχυρωματικός περίβολος του Λευκού Πύργου και άλλες οχυρώσεις στη Θεσσαλονίκη
Part of : Το Αρχαιολογικό Έργο στη Μακεδονία και στη Θράκη ; Vol.19, No.1, 2005, pages 211-220
Issue:
Pages:
211-220
Parallel Title:
The fortifying wall of the White Tower and other fortifications in Thessaloniki
Author:
Abstract:
In May 2005, while the city council was developing the area around the White Tower, part of the tower’s octagonal enceinte was discovered. The salvage excavation that followed revealed that the enceinte had been shaped like an irregular octagon, with the north sides longer than the others. The SE side was 13.20 m from the tower and the NW 14.60 m, and it was built of large hewn blocks of poros, bricks, spolia, and strong lime mortar. The width varied between 4.55 m (w side) and 5.60 m (e side), and the interior length of the sides between 16.70 (SE) and 27.60 (nw). In the seaward-facing sides there were two canon holes 3 m wide, save for the w side, where there was one. The canon holes reached as far as the exterior face of the walling and were floored with re-used marble slabs. When there was no longer any risk of the city’s being attacked by sea and the tower had been converted into a prison, the canon holes were blocked up with masonry to half their length. The wall around the White Tower, the Vardari Fortress, and the large octagonal tower in the middle of the port were built by Siiley- man the Magificent in 1536 and were part of the Ottoman government’s fortification programme intended to reinforce the city’s harbour and protect it from pirate raids.Another noteworthy fortification work in Thessaloniki was excavated on the site of 18A, Akropoleos Street, and belongs to the south wall of the city’s original acropolis, which was built in the Roman period. It is a fortifying wall 8.90 m thick, constructed of small green slates and lime mortar, and surviving to a maximum height of 6.50 m. In the Early Christian period open cisterns were built on either side of this fortification, either attached to the masonry after the faces had been plastered with hydraulic mortar or constructed after the masonry had been hewn. The location and thickness of this stretch of fortification undoubtedly link it with the city’s Roman acropolis, which ceased to be a defensive wall after the 7th c., when the Byzantine acropolis was built, whereupon its south wall was used in the installation of a system of open cisterns. On the basis of the location and a topographical plan of the finds from three adjacent sites on Akropoleos Street, in the last of which the south wall of the fortification appears to cross Akropoleos Street, and of our observation that its west wall meets the wall of the Byzantine acropolis, taking up the entire width (5.60 m) of the second tower to the east of the latter’s southernmost exit gate, we have tried to reproduce its shape, which must have been triangular. This offers strong evidence for identifying it as the kaloumenon Trigonion mentioned by John Anagnostes in his account of the siege and conquest of the city by the Turks on 30 April 1430.
Subject:
Subject (LC):
Keywords:
φρούρια, Θεσσαλονίκη, συνέδρια
Notes:
Περιέχει εικόνες και χάρτες




