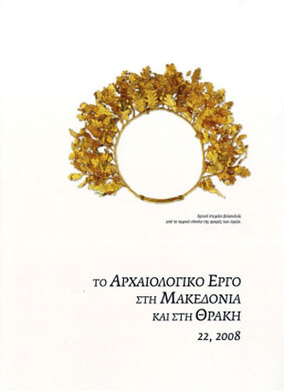Το πολεοδομικό σχέδιο των Φιλίππων : τα πρώτα αποτελέσματα και οι προοπτικές ερευνών
Part of : Το Αρχαιολογικό Έργο στη Μακεδονία και στη Θράκη ; Vol.16, No.1, 2002, pages 95-106
Issue:
Pages:
95-106
Parallel Title:
The town-planning of Philippi : first results and future research
Author:
Abstract:
Recent archaeological research in Philippi conducted by both the French School and the University of Thessaloniki have confirmed the validity of one hypothesis about its town-plan, previously illustrated only in the 1996 plan of the city by P. Weber (fig. 3): the city layout combines two different grid systems, with an orientation difference of about 40° between them.In order to verify the extent of this system, the French School in Athens, in co-operation with the Fitch Laboratory of the British School at Athens, has been conducting since 2000 a topographical and geophysical survey of the whole city area. In the first three campaigns, resistance survey has covered 14,5 ha, or about 75% of the surface deemed accessible to such a method (fig. 5). The interpretation of these data made extensive use of several complementary sources of archaeological information, such as the archived records of previous French excavations and surveys from the 1930s, several series of aerial photographs, observations of pottery type and density on the surface, and the mapping of visible architectural features.It was thus possible to produce a reconstructed plan of the ancient city (fig. 7), of which a provisional version is presented in this paper. The so-called Via Egnatia serves as the citys main E-W axis: its orientation defines a northern grid system with a general orientation of 47.9° W. The Rue diagonale, which follows a course parallel to the S curtain wall of the enceinte, is the main axis for a second grid-system with an orientation of 92.1° E. City blocks in both grids share the same measurements: they are usually 27.5 m wide and 82.5 m long, separated by wide E-W roads (ca. 9 m) and perpendicular narrow N-S streets (ca. 4 m). Several variations occur in this general layout, most notably to accommodate larger public building, both civic and religious.In addition to this overall plan, the survey was able to identify several monuments, and to define details of their plans: a secondary public square to the W of the forum, with a civil basilica (or perhaps a double or triple stoa) on its S side, and a fourth large Christian basilica on its W side; the baths complex attached to the palaestra, S of Basilica B; a small Byzantine church close to the W curtain wall, S. of the Porte du marais; a semi circular monument within a large colonnaded courtyard in the S grid; yet another massive baths complex (?) S of the Octagon.Several aspects of the results will benefit from at least one further season, whose main aim will be the completion of the reconstructed city plan: approximately 5 ha remain to be surveyed along the E curtain wall, both N and S of the Neapolis Gate. This area is where the two grid systems meet in the Eastern side of the city, and it is still unknown which one prevails in the area S of the theatre.
Subject:
Subject (LC):
Keywords:
πολεοδομία, Φίλιπποι, συνέδρια
Notes:
Περιέχει σχέδια και κατόψεις




