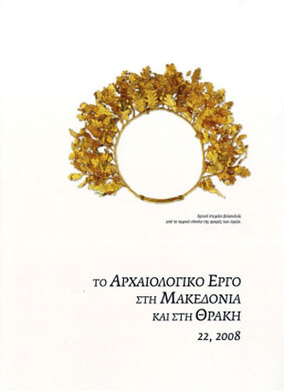Σωστική ανασκαφή μεταβυζαντινού οικισμού στη θέση "Μαυρομουριά" Ασωμάτων Ημαθίας στον άξονα της Εγνατίας οδού
Part of : Το Αρχαιολογικό Έργο στη Μακεδονία και στη Θράκη ; Vol.16, No.1, 2002, pages 585-599
Issue:
Pages:
585-599
Parallel Title:
Rescue excavation of a post-byzantine settlement at Mavromouria, near Assùmati, Imathia prefecture, on the proposed route of the Egnatia highway
Abstract:
At Mavromouria, on the proposed route of the Egnatia highway, 500 metres SE of the village of Assomati, 14 buildings were uncovered in an area of about 14,000 m2 in 2001-2. They belong to a settlement of the early Postbyzantine period (15th c.), which large quantities of pottery and a few legible coins indicate was constantly occupied until the late 18th or early 19th century.The houses all face the same way, ENE, and follow the natural slope of the ground, most being terraced to guarantee each one a view, which was a matter of special concern from the Byzantine period onwards. Most of the buildings investigated have 2 rooms, apart from 4 which have at least 3 rooms. Some were extended at a later stage to increase the habitable space. In some cases, communication between the rooms is also effected indirectly via a shared exterior passageway or via an outdoor space.In the SW of the settlement, two basic complexes surround 3 sides of an L-shaped courtyard. The long side of the courtyard was subsequently divided widthways and bounded to the E. by a lengthways retaining-wall-cum-enclosure, with auxiliary spaces built against it. Openings of various sizes in the NE and SE parts of the houses, with masonry on the W. side, are interpreted with some reservations as open or semi-covered spaces giving access to the houses.The walls of all the buildings are constructed of rubblework and semi-dressed poros blocks with earth as the binding medium. Some walls have tiles inserted at random, while traces of horizontal timber ties were found in one case. In the short W. walls of rooms in 9 buildings there are stone-built semicircular or rectangular recesses or hearths, and in one case a semicircular hearth is hewn out of the rock. The bases of most of these are made of layers of compacted clay. The floors of the buildings, where they have been located, are usually of clay.The spaces were roofed with tiles, while the roof and some shelters and porches had additional support from timber beams, usually rectangular or square in section, embedded in sockets carved out of the centre of stone bases. Remnants found in situ indicate that the doors and door-frames would have been of wood.Sections of built waste-pipes and an outdoor cistern give us a fragmentary picture of the settlement’s water-supply, drainage, and sewage systems.Despite the lack of similar contemporary examples in Greece, the settlement is assigned to the category of small highland settlements and villages on the Balkan peninsula in the early Ottoman period with shared characteristics, chiefly in terms of their spatial distribution and the layout of the individual spaces, and also with regard to certain structural details in the interior, which may be traced directly back to the Late Byzantine period and indirectly to the more ancient established tradition.
Subject:
Notes:
Περιέχει εικόνες και κατόψεις




