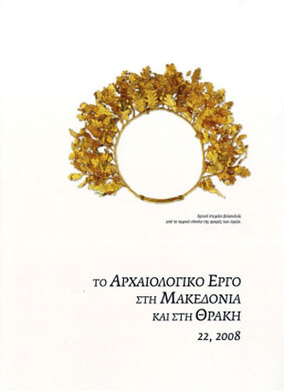Καθολικό μονής κοιμήσεως της Θεοτόκου Σπηλαίου : παρουσίαση της μελέτης και των εργασιών αποκατάστασης
Part of : Το Αρχαιολογικό Έργο στη Μακεδονία και στη Θράκη ; Vol.16, No.1, 2002, pages 679-688
Issue:
Pages:
679-688
Parallel Title:
The Katholiken of the monastery of the dormition of the Virgin at Spilaio : a presentation of the survey and the restoration work
Author:
Abstract:
The Monastery of the Dormition of the Virgin stands at the E. end of the village of Spilaio, Grevena prefecture. The katholikon was built in 1633 and represents the Athonite type of complex tetrastyle cross-in-square, with a dome, side apses, and a narthex. In the late 19th to early 20th century an outer narthex-cum-//te was added at the W. end and a three-storey bell-tower on the NW comer.The masonry consists of rubblework with horizontal timber ties, while the apses and the narthex dome are of hewn blocks of poros laid in opus isodomum. The dome over the naos was built of isodomous cloisonné masonry. The roofing system is built and consists of a number of saucer-domes and barrel-vaults. The newer section has a pitched timber roof and slate tiles.The church was fully frescoed in stages between 1640 and 1658, according to inscriptions in various places. The important carved and gilded wooden templon survives intact.In the survey done for the restoration of the church, the current state of the monument and its pathology were recorded and the mechanical characteristics of the building materials were assessed in the laboratory and in situ. The structural system was analysed in finite elements and models were made representing its condition during each phase of the monument. The analysis produced results which accord with the existing pathology.The restoration process began with pointing and stapling the cracks. A trussing system was put in place in the two principal directions using stainless metal tie-rods riveted within the peripheral masonry.The roof-slates were removed, cleaned, and replaced. The flat concrete roof over the narthex was removed, new planking was laid, bitumen cloth was laid, and the slates were replaced. The work which followed consisted in undoing recent inappropriate interventions which marred the character of the monument, such as opening the window in the N. apse, restoring the carved wooden double door in the W. wall of the lite to its original place, replacing the metal windows in the lite and the N. door with new ones of chestnut wood, replacing the sheet-metal shelters with timber ones and covering them with slates. The surrounding space was cleared of rubble and a drainage system was put in place along the N. wall, W. of the bell-tower. The implementation of the approved restoration study for the frescoes, which the 11th Ephorate of Byzantine Antiquities has proposed should be financed by the 3rd Community Support framework, will, we believe, complete the restoration of an important monument in W. Macedonia.
Subject:
Subject (LC):
Keywords:
Γρεβενά, συντήρηση και αποκατάσταση
Notes:
Περιέχει εικόνες και κατόψεις




