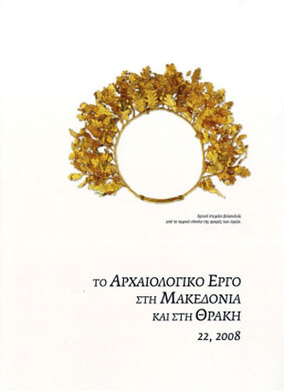Προστασία - ανάδειξη μακεδονικών τάφων Κορινού
Part of : Το Αρχαιολογικό Έργο στη Μακεδονία και στη Θράκη ; Vol.14, No.1, 2000, pages 395-405
Issue:
Pages:
395-405
Parallel Title:
Protection and presentation of macedonian tombs at Korinos
Abstract:
The 2 burial mounds at Korinos, Pieria prefecture, are located NW of the community of the same name and on either side of the Athens-Thessaloniki national highway. Excavations have confirmed that the ancient road network followed more or less the same route (between the 2 mounds) in accordance with the burial customs and practices of the time. Efforts have been made to integrate the 2 monuments so that they can harmoniously co-exist alongside a modem activity (carparks) without being cut off, and to give them a certain social and cultural autonomy.The so-called Macedonian tomb of Pydna (A) was excavated in 1861 and published by the French archaeologist Heuzey in 1876. It consists of 3 construction phases: i) the main chamber, ii) the antechamber with the barrel-vaulted dromos, and iii) the recently excavated, makeshift, and possibly temporary, shelter, an extension of the rest of the tomb which must have projected from the mound. The latter structure, apart the need for constant accessibility, also indicates that this may have been a family tomb. The point of the intervention was to protect and display the monument, within the generally accepted framework of interventions in ancient monuments. Poured material was used to construct and replace parts of the superstructure of the entrance. The ancient shelter was replaced by a similar metal structure, supported by 5 pairs of metal columns.Soecial attention was paid to the lateral filling, because, apart from wind, light, and rain, the monument’s security and aesthetic appearance also had to be addressed effectively. Vertical metal Persian blinds, each slat Z-shaped in cross-section, were effective in dealing with this complex problem. A raised wooden walkway running along the centre of the shelter allows visitors to walk towards the tomb and see all the phases and the surviving parts of the ancient structure.Macedonian tomb B, which was found off-centre in relation to the top of the mound and excavated together with its dromos, had been plundered in the ancient period. The purpose of the intervention and the principles behind it were the same here as for tomb A. The position of the dromos and its distance from the edge of the mound made it possible to carry out a limited amount of structural work, which helped restore the mound, while remaining acceptably incorporated within its main bulk.This protective structure is in 2 parts. One section (above ground) over the main chamber consists of transverse iron girders, which receive and transfer the overlying load from the restored mound to a pair of tie-beams positioned in the appropriate place and at the correct depth. An opening level with the facade of the tomb incorporated in this underground structure helps to illuminate and ventilate the monument.The section above ground consists of two parallel framed iron girders, which are suspended in such a way as to almost hover over the earthen sides of the hewn dromos, protecting and defining this vulnerable part of the monument. The faces of this visible structure consist of light building material and are simple in form and as small as possible. A pair of narrow openings give the dromos light and ventilation, while a wooden walkway almost in direct contect with the dromos gives access to the monument.One of our prime concerns is that the casual visitor should have a full picture of the facade of the monument even when the door of the shelter is closed.
Subject:
Subject (LC):
Keywords:
τάφοι, Πιερία, συντήρηση και αποκατάσταση
Notes:
Περιέχει εικόνες και σχέδια




