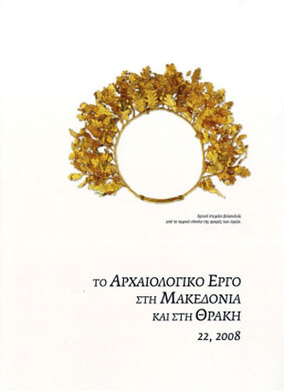Εργασίες στερέωσης-αποκατάστασης κτηρίων περιοχής αγοράς αρχαίων Σταγείρων
Part of : Το Αρχαιολογικό Έργο στη Μακεδονία και στη Θράκη ; Vol.13, No.1, 1999, pages 271-282
Issue:
Pages:
271-282
Parallel Title:
Consolidation and restoration of buildings in the Agora of ancient Stageira
Abstract:
The geomorphology of the locality and the size, population, and political structure of the city meant that, apart from its original purpose, which was commercial (shops), the agora also included other buildings and functions, such as a bouleuterion, a prytaneion, sanctuaries, and stoas.The commercial agora of Stageira is on a stone-paved street that connects the hinterland with the sea (PI. 1). It is near the stoa, and traces of earlier phases of probably religious buildings have been located lower down (Fig. 1).The complex of shops consists of 3 areas with identical ground plans along the E-W axis of the N side of a central cobbled street 2-2.5 m wide. Each area measures 9x9 m, and they are on on different levels, owing to the slope of the street (PI. 2, 3). The pure geometry of these areas, the grid plan, and their meticulous layout along the cobbled street may signify that they were centrally planned public buildings. The small comer structure at the beginning of the commercial complex, on the stoa side (PI. 3), was probably the market inspectors’ office, judging by Aristotle’s account of its function.No finds attest the existence of a second floor. However, a processing of the data relating to the general layout of the stmctures (mainly the houses), the way the sloping ground is exploited by hewing level areas and creating steps, and the high value of land, particularly in this central part of the city, leads us to believe that there was a second floor.In accordance with the analysis that has been carried out, the aim of the work is not only to protect the few surviving ruins, but also to make the necessary technological interventions to enable visitors to understand, interpret, and enjoy the monument’s messages with relative ease. The phenomena that caused the extensive damage to the site (people, animals, plants) have been dealt with directly and effectively. As a result of an interpretation of the use of the areas, some floors have been reconstructed and some partition walls restored in order both to restore the image of the site and to control the flow of water, which has been a constant destructive factor.
Subject:
Subject (LC):
Keywords:
συντήρηση και αποκατάσταση, Χαλκιδική
Notes:
Περιέχει εικόνες, σχέδια και βιβλιογραφία




