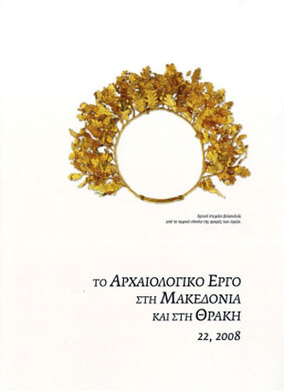Ανασκαφικές έρευνες στην περιοχή του κάστρου του Πλαταμώνα 1998-1999
Part of : Το Αρχαιολογικό Έργο στη Μακεδονία και στη Θράκη ; Vol.13, No.1, 1999, pages 435-464
Issue:
Pages:
435-464
Parallel Title:
Archaeological investigations in the area of the castle of Platamon
Author:
Abstract:
The rescue excavation on the cemetery hill in the area of Platamon Castle and Neos Pandelei'mon, Pieria prefecture, continued in 1998 and 1999. A total of 14 graves were uncovered, most of them pit graves hewn out of the soft semirock of the hill. Like the rest of the graves in the Early Christian cemetery that were excavated in 1997, these graves are dated, on the basis of their finds (lekythia and oil-lamps) to the 4th-5th cent. AD.Six lime kilns were also uncovered in 1998 and 1999, to add to the 3 uncovered in 1997. They are subterranean, dug out of the soft rock, cylindrical in shape, and their typology is similar to that of the kilns excavated in 1997. A lack of associated finds means that it is still difficult to date them accurately. We date them very cautiously to the 4th cent. AD.The excavation, which has been extended to the entire S and much of the E slope of the hill, continues.The purpose of the work carried out in 1998 and 1999 in Platamon Castle was: i) to complete and accentuate the landscaping begun in 1997; and ii) to consolidate and reinforce parts of the castle that had been affected by the construction of the railway tunnel under Platamon hill. The investigations outlined below were carried out at the same time, to assist the restoration work.In 1998 the results of these investigations were as follows.Excavations located: (1) parts of the narrow stone-paved streets that made up the urban tissue of the town (Figs. 3, 4); (2) walls of a Postbyzantine private complex of buildings on 2 levels were uncovered in the area of the refreshment room, together with houses of the same era (0.9 and 0.11) with outhouses that were evidently used for storage (Fig. 4); (3) earthfill removed from towers A, B, I, and the keep revealed new aspects of their architectural history.In 1999, the investigations were accommodated to the need to consolidate the walls, following the appearance of cracks caused by the construction of the railway tunnel. Investigations were conducted: (1) in the curtain wall between towers A and B, where an older double gate of the castle was located flanked by 2 small square towers (Figs. 4, 5); during the second stage of investigations, a painted foliate cross (PI. 7) was uncovered on the E wall of the gate, probably connected with a different use of the space during the second phase; (2) in the cemeteries of churches A and B, we found that the cemetery of church A extends to the Ν side of the church, with fewer and sparser burials, while 117 burials mainly of the Postbyzantine period were uncovered around church B, arranged in 2 groups of 7 and 5 rows respectively (Fig. 3; PI. 11); (3) at the point where tower Δ is attached to the wall and near its NW comer, where a 6 m stretch of Hellenistic wall was located, which had also been located in 1995 in the SW corner of the wall under the foundations of tower E (PI. 9, Fig. 3); (4) in the curtain wall between towers Γ and Δ, where the foundations of 2 four-sided structures were uncovered, probably towers, possibly of the Early Christian period (Fig. 3); (5) in the curtain wall between towers E and Δ, where 3 broken pythoi were found embedded in the earth under and in front of the wall 2.50 m apart and probably connected with defensive measures taken in the ancient period (PI. 8); (6) along the NW wall, where we located (from E to W) a Post- byzantine pottery kiln (Fig. 6), a flight of steps, a Postbyzantine house (0.13) with a blacksmith’s forge attached (Figs. 4, 7), the S half of a square tower of Justinian’s time (Fig. 4; PI. 12), and an older phase of the wall, probably contemporary with the tower, discernible from a projection 40-80 cm wide; (7) traces of Postbyzantine mud-built walls of as yet unspecified purpose, which also extend into the interior of the Acropolis (Fig. 4) along its NE, NW, and W walls; (8) in front of tower Z, where it was found that both the tower and the NE wall of the Acropolis are Postbyzantine; (9) inside the Acropolis and NW of cistern K.l, where a Byzantine cemetery was located which also extends under the enceinte of the keep (PI. 13). Also in the curtain wall between towers E and Z, where a limestone cistern (K.4) lined with hydraulic mortar was located. It was destroyed in the 13th cent. (Fig. 4; PI. 14) and a four-sided structure was built on top of it in the Postbyzantine period.
Subject:
Subject (LC):
Keywords:
Πιερία
Notes:
Περιέχει εικόνες και σχέδια, Το άρθρο είναι γραμμένο από την Κ. Λοβέρδου-Τσιγαρίδα και συνεργάτες




