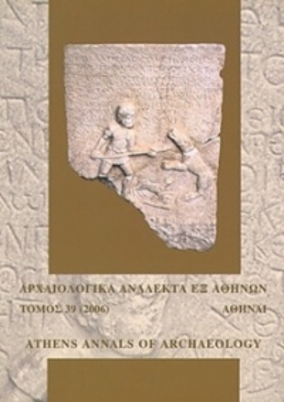Νέα στοιχεία για την αρχιτεκτονική εξέλιξη και τη μορφή της ονομαζομένης οικίας Λάσκαρη στο Βυζαντινό Μυστρά
Part of : Αρχαιολογικά ανάλεκτα εξ Αθηνών ; Vol.39, No.1, 2006, pages 211-228
Issue:
Pages:
211-228
Parallel Title:
New evidence for the architectural evolution and form of the so called Laskaris house at Byzantine Mystras
Section Title:
Σύμμεικτα
Author:
Abstract:
During the course of cleaning carried out on the Laskaris archontiko in the Lower Town of Mystras at the beginning of the restoration work of 2002, new evidence emerged that either confirm or supplement earlier observations on its architectural evolution and form, as crystallised in the Late Palaiologan period. The original two-storey house with its small vaulted triclinium possibly dates from the 13th century. In the first half of the 14th century, a powerful resident of Mystras, possibly Alexios Laskaris Metochitis, governor of the Peloponnese, added to it a large triclinium that was supported on a two-storey vaulted extension on the east and north sides of the original house, occupying the site of other buildings.The wall that divided the triclinium into two rooms in the Ottoman period was demolished, and the original floor of the triclinium was discovered underneath it. The masonry of the Ottoman period that sealed the two large windows on the north side of the triclinium was removed, revealing the original form of the windows and the form of the seat in thearea of their sills. The removal of the screen on the east façade of the room beneath the triclinium revealed the form of the tympanum of the Byzantine arch, with two openings with semicircular arches, separated by a pillar - a form that culminates in an oculus in other buildings at Mystras. The structure and form of the north portico also became evident: it, too, takes the form of a two-storey arcade on the east façade.During the third and final building phase, a special room with pointed door and window openings was added at the south of the triclinium. On the east façade, the two large arches at the level beneath it were replaced by a wall with small, also pointed, windows, and the large arch beneath it on the ground floor was replaced. Finally, parapets with corbels were installed on the balconies. These structures probably belong to the period in the second half of the 14th century when the Despot Manuel Kantakouzenos and his wife, Isabella Lusignan, cultivated a new preference at the court of the Despotate for private rooms and westernising forms.
Subject:
Subject (LC):
Keywords:
βυζαντινή αρχιτεκτονική, Λακωνία
Notes:
Περιέχει εικόνες και κατόψεις




