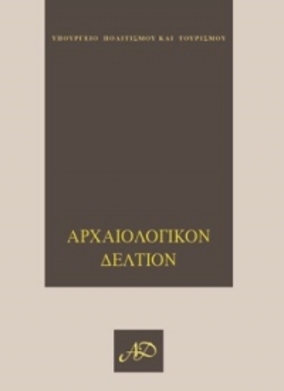Πολεοδομικά της αρχαίας Λευκάδος
Part of : Αρχαιολογικόν δελτίον ; Vol.53, 1998, pages 147-186
Issue:
Pages:
147-186
Parallel Title:
Urban design of Ancient Leukas
Author:
Abstract:
Ancient Leukas was one of a group of colonies founded in the Ionian Sea and the Ambrakian Gulf about 630 BC by the Kypselids of Corinth. It lies at the north-east end of the island of the same name, directly to the south of modern Lefkas and opposite the coast of Akarnania, which was its peraea. The investigations carried out by G. Dörpfeld at the beginning of the 20th c. identified, revealed, and produced measured drawings of the line of the fortifications, the port and the buildings of Leukas. Rescue excavations conducted by the responsible Ephorate of Antiquities since the 1960s have been continually revealing disconnected parts of the urban tissue of the ancient city and grave groups belonging to its cemeteries. The circuit of the fortification walls, visible in several places, encloses an area of about 900,000 m2, which includes the coastal plain and part of the Koulmous hills. The archaeological record, combined with study of the topography, has led to the c onclusion that Leukas was laid-out with a full, chequer-board town-plan, based on earlier circulation and communication axes, just as in the case of the second wave of colonies in Sicily and of neighbouring Ambrakia, another Corinthian colony founded at the same time as Leukas inside the Ambrakian Gulf.The division of the city into strict rectangular building insulae, measuring approximately 120 x 30 m., was based on a network of streets intersecting at right angles, with six or seven wide, broadly spaced avenues running north-south and thirty-five densely-set narrower east-west streets. Each insula included two rows of eight equally sized (15 x 15 m.) kleroi (plots of land) separated longitudinally by a central drainage pipe ; a similar drain ran along all the streets in the city and along one of the retaining walls. Building phases are preserved ranging in date from the Archaic to the Hellenistic periods, the latter producing the best-preserved remains of houses which had an entra nce on the street and several rooms set around an open courtyard.The public buildings of Leukas were built all along the east coastal zone and in the area of the Agora, which occupied part of the higher area at the west. The city theatre has been located here, though there have been so far no finds to identify the site of the major sanctuaries known from the literary sources. Leukas was a significant naval power and an important port of call for ships sailing in the Ionian Sea, as is clear from the long, artificial breakwater, which is still preserved and which protects the south side of the entrance to the canal, another technical project carried out by the Corinthians.The two cemeteries of Leukas have been uncovered to the north and south of the fortifications, alongside the roads leading from the city that started at the main gates of the city. They were organised on the basis of burial enclosures built on either side of the roads which included graves dating from the Archaic per iod down to Roman times.
Subject:
Subject (LC):
Notes:
Περιέχει σχέδια, Το άρθρο περιέχεται στο τεύχος: Μέρος Α'-Μελέτες




