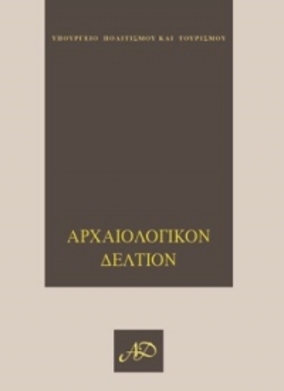Η μεγάλη ανατολική αίθουσα της βιβλιοθήκης του Αδριανού (βιβλιοστάσιο) : αρχιτεκτονική μελέτη-πρόταση συντήρησης και αποκατάστασης
Part of : Αρχαιολογικόν δελτίον ; Vol.54, 1999, pages 285-326
Issue:
Pages:
285-326
Parallel Title:
The main east room of the library of Hadrian (bibliostasion)
Author:
Abstract:
Libraries, perceived as collections of books and places in which to store them, have existed since the 3rd millennium BC, but the origins of the architectural form associated with them goes back to the Greek Gymnasia (Plato’s Academy, the Lyceum and the Gymnasium at Kynosargoi). In this form, libraries flourished in the Hellenistic period (Libraries of Alexandria, Pergamon, Kos, Rhodes, and elsewhere).The first public library - the inspiration of Julius Caesar - was built in Rome in the Atrium Libertatis, its most important innovation being the separation of the books into Greek and Latin sections, containing the works of Greek and Latin literature respectively. Another significant innovation was made in the Palatine Library: the creation of niches placed symmetrically, at two levels, around the side walls, flanking a niche placed on the axis to house a statue of a god or a deified emperor.The model for the later type of library, and for Hadrian’s Library in At hens, was the Library of the Templum Pacis (a double, Greek and Latin, library), in which the rooms were set on either side of a central building or temple. The most important example of this type is Trajan’s Library in Rome; with this are associated the libraries of the Thermal, which had a similar architectural form (Thermal of Diocletian, Caracalla, etc.). Public libraries on the model of Rome were created in all the Roman colonies, their features and architectural forms being influenced by the local architectural traditions (libraries at Ephesos and Pergamon, the Library of Pantainos, etc.).The Hadrian’s Library was built in AD 131-132 in the type of the peristyle building, designed around a large interior courtyard with a garden, with porticos on all four sides and a row of symmetrically placed rooms on the east, opposite the sole entrance, which is set at the west behind a majestic, tetrastyle propylon.The main room, the bibliostasion, had a tall, continuous podium on thre e sides that was not accessible from inside the room. On this stood a colonnade of at least two storeys that supported a series of passageways. The walls on each storey had niches with wooden cupboards in which the books were kept, while a wider, arched niche on the main axis of the building probably housed a statue of Athena.The east wall of the bibliostasion is preserved in moderate condition, with the remains of the niches. This wall could be conserved and restored to a satisfactory extent, enabling it to be displayed to good effect and improving its “readability”.
Subject:
Subject (LC):
Notes:
Μια πρώτη μορφή αυτής της μελέτης παρουσιάστηκε ως διπλωματική εργασία στις σπουδές μου εξειδίκευσης στο Πρόγραμμα Διατμηματικών Μεταπτυχιακών Σπουδών Εξειδίκευσης "Προστασία Μνημείων" του ΕΜΠ. Με την ευκαιρία αυτή θα ήθελα να εκφράσω τις πιο βαθιές μου ευχαριστίες και την ευγνωμοσύνη μου στον αρχιτέκτονα Γ. Κνιθάκη, με τον οποίο συνεργάζομαι στη Βιβλιοθήκη του Αδριανού από το 1979 και στον οποίο οφείλεται η ενασχόλησή μου με την ιστορία και την αποκατάσταση των αρχαίων μνημείων. Θερμότατες ευχαριστίες εκφράζονται επίσης στην Έφο ρο Ακροπόλεως Αλκηστη Χωρέμη για τη συνεργασία μας όλων αυτών των χρόνων στη Βιβλιοθήκη του Αδριανού. Τέλος, θέλω να ευχαριστήσω θερμά την αρχαιολόγο Φανή Μαλλούχου-Tufano για τη συμβολή της στη σύνταξη αυτής της μελέτης., Περιέχει σχέδια, βιβλιογραφία και συντομογραφίες, Το άρθρο περιέχεται στο τεύχος: Μέρος Α'-Μελέτες




