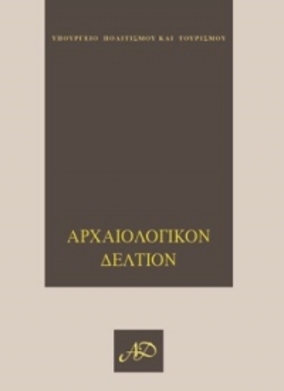Το ανατολικό λουτρό στο οικόπεδο Μακρυγιάννη
Part of : Αρχαιολογικόν δελτίον ; Vol.55, 2000, pages 285-328
Issue:
Pages:
285-328
Parallel Title:
The east bath in the Makriyiannis plot
Author:
Abstract:
The archaeological excavations, which preceded the construction of the «Acropolis» station of the Athens Underground Railway and the construction of the New Acropolis Museum in the Makriyian- nis plot in Athens, brought to light an important part of the ancient city. The area, which is located to the south of the Acropolis rock, was in use from the Neolithic to the Middle Byzantine period. After the construction of the Themistoclean Wall in 479 B.C., the area was enclosed within the fortified part of the ancient city and was occupied by houses, shops and workshops. During Roman and Late Roman/Early Christian times, some bath houses were also constructed. Five baths were found in the Makriyiannis plot, three of which were dated in Late Roman/Early Christian period.The present article is devoted to the East Bath, a small, compact establishment intended for use by only a few people at the time. The bath lays to the north of the ancient Street I and was destroyed in Byzantine and later times, so that its restoration be largely conjectural.The building was entered from the west, apparently through a court on which an entrance gave access to the apodyterion (A on the plan). A door in the east side of the apodyterion led to the frigidarium (I on the plan), a room with a thick concrete floor and a pool for cold water at either side, probably rectangular at the north, apsidal at the south.From the frigidarium a door at the east side gave access to the tepidarium (II on the plan) with which began the arrangements for heating with hypocausts under the floor. There were two small pools on the north side, a rectangular and an apsidal, from which the last was connected with a furnace for the heating. At the south side of the tepidarium a small rectangular chamber can be identified as an aleipterion or unctorium, a special room for oiling the body.The room to the east, the caldarium (III on the plan), was equipped with two apsidal pools at either side, ea ch of which was connected with its own furnace. A third furnace heated the main chamber of the caldarium.The hypocaust columns of the heating installations were made mainly of circular tiles. Evidence was found in the area, in the form of tegulae mammatae, for the circulation of warm air through the wall cavities as well as under the floors.The East Bath was in use in 4th-5th century, which was a period of prosperity for Athens after the destruction by Heruli in A.D. 267 and Alaric in A.D. 396.
Subject:
Subject (LC):
Notes:
Περιέχει εικόνες, βιβλιογραφία και συντομογραφίες, Το άρθρο περιέχεται στο τεύχος: Μέρος Α'-Μελέτες




