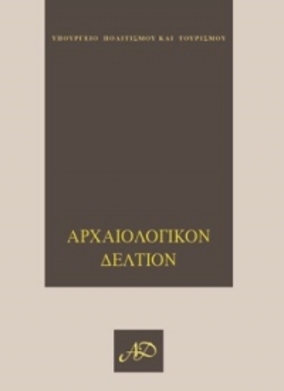Συμβολή στη γνώση της κάτω πόλης της αρχαίας Έδεσσας
Part of : Αρχαιολογικόν δελτίον ; Vol.56, 2001, pages 297-328
Issue:
Pages:
297-328
Parallel Title:
Contribution to our knowledge of the lower city of ancient Edessa
Author:
Abstract:
The important ancient Macedonian city of Edessa extended over two levels. The acropolis, with an area of about 0.3 hectares, occupied the edge of the rock on which the modern town stands (Figs. 1-2), while the lower city, which had an area of 20-20.3 hectares, lay at the foot of the rock (Figs. 1,3-5). The first excavation in the lower city was carried out in 1922, under the direction of Professor Stratis Pelekidis, and led to the location of the south gate in the fortification wall. In the period 1967-1969, Professor Photis Pe- tsas uncovered mainly parts of the fortification wall and determined its course in the dense vegetation of the rural area of Fongos. From 1971 to 1985 (the final three years in cooperation with the XVII Ephorate of Prehistoric and Classical Antiquities), the excavation was under the direction of ephor Andreas Vavritsas. During this period, the main objective of the investigation was the area of the city inside the south gate (Fig. 4:1), whe re part of the main street was discovered; this was 82 m. long and led north (Fig. 4:2), flanked by columns and pillars. From the main street run side streets (Fig. 4:4) that define building insulae adapted to the terraced formation of the terrain. Behind the stoas are rooms with an upper storey, the ground floor of which probably served as shops. There is an important tripartite building (Fig. 4:7) in which rows of pithoi were discovered, and which was probably a state warehouse. At the northern boundary of the excavated area, to the east of the main street, there is also an Early Christian complex, the investigation of which has been suspended (Fig. 4:8). Amongst the other buildings excavated are workshops and residences of the Early Christian and also earlier periods.In 2000-2001, a study for the display of the excavated part of the lower city of ancient Edessa was prepared by the XVII Ephorate of Prehistoric and Classical Antiquities and submitted to the Ministry of Culture for approval. For the purposes of this study, the earlier evidence was re-examined, new measured drawings were made, and a supplementary excavation was conducted of the first two shops on the left of the main street (Figs. 4,6-19,27-31), with the intention of later restoring them. From the finds (coins, vases, etc: Figs. 20-26, 32-35), it became clear that the last visible building phase dates from the 4th-5th c. AD, when both shops were two-storey structures with interior staircases. The floors at ground-floor level were higher than the floor of the stoa and the main street, and pithoi were placed on them - evidence that they were used as commercial establishments. In the partition wall between the two shops there was an opening that was sealed at some stage. The lower part of the west wall has masonry similar to that of the Fate Roman repair of the fortification wall. The west wall seems to interlink with earlier Hellenistic walls (Fig. 12, walls 1, 3-5) preserved beneath the Early Ch ristian floors - an indication that, from as early as the time of the initial designing of the urban plan, it served as a stout retaining wall between the first building insula along the main street and the insula immediately to the west of it, which is at a higher level. The earlier Hellenistic walls nos. 1 and 3 project into the space of the stoa outside the two shops, indicating that the earlier, Hellenistic design was different and had no stoas along the main street.
Subject:
Subject (LC):
Notes:
Περιέχει εικόνες, συντομογραφίες και βιβλιογραφία, Το άρθρο περιέχεται στο τεύχος: Μέρος Α'-Μελέτες




