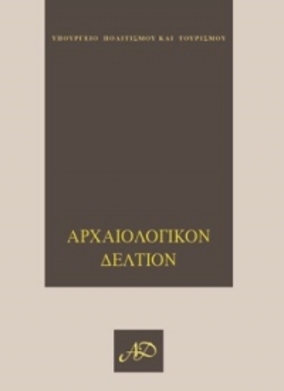Αγροικίες στην ευρύτερη περιοχή Πυργαρίου της ανατολικής Μεγαρίδας
Part of : Αρχαιολογικόν δελτίον ; Vol.57, 2002, pages 93-118
Issue:
Pages:
93-118
Parallel Title:
Farmhouses in the surrounding area of Pyrgari in the eastern Megarid
Author:
Abstract:
In this region, 6 km. north-east of Megara, three farmhouses, a country villa and a refuge have been excavated. A circular lookout tower dating from the 4th c. BC is preserved in poor condition on the summit of the Pyrgari Hill (Fig. 1). It is 6.17 m. in diameter and has ashlar masonry of limestone blocks from the local area. The entrance, with its high threshold, is on the south side. The role of this tower was mainly to keep watch on the road to the south of the hill, and also on the coast road and the road leading north to the Kandili pass.The first farmhouse investigated is on an estate of 1.2 hectares to the north of the hill and next to the stream (Plan. 2). It has nine rooms and a circular, strongly built tower that was used to keep valuable objects and products, and in times of danger served also as a refuge. The farmhouse is dated by sherds to 480-470 BC.A country estate of about 2.3 hectares was investigated to the north-east, at site no. 3. On the north edge of the estate, next to the stream, a farmhouse came to light with six rooms, to which others were later added. A short distance to the west was discovered a rural building with two phases (Plan. 5).In the west part of the cultivable area extending to the south is the enclosure of the estate and the rural road that divides it from another estate, of which only the enclosure wall has been investigated (Plan. 6). A country villa was also explored to the south of the estate. It has a rectangular ground-plan (10.32x8.55 m.) with strong, fine, expensive masonry (Plan. 7) that calls to mind the luxury tower-houses mentioned in the ancient literary sources. Two courtyards were added to the west of the country villa. The earliest has five small rectangular rooms in its north part, one of which served as a reservoir. In the south part of these courtyards are two piriform cisterns cut into the rocky terrain.The farmhouse and country villa are almost contemporary. Their erection should be placed about 480 BC. Another farmhouse, of Roman date, which had been destroyed, was investigated to the south-west, at site no. 5 (Plan. 8). It has preserved dimensions of 50.60x 16.65 m. and of its numerous rooms only three can just be made out. An olive-press bed was also found in the south part of it.A large refuge measuring 136.5x79 m. (Plan. 9) was found in very poor condition amongst the brushwood on the north slope of the Pyrgari Hill. Its walls, which are up to 2.20 m. thick, are built of unworked blocks of stone, usually small, which are preserved to a maximum height of 70 cm. At many points they can be seen to follow a curved course, a detail that indicates that the refuge was built in the pine-forest that existed at that period. In times of danger, the inhabitants of the surrounding farmhouses sought refuge here with their flocks. This perhaps accounts for the existence of two long, narrow entrances on the north side. The larger space at the north may have been intended for the flocks.
Subject:
Subject (LC):
Notes:
Η αρχαιολογική έρευνα στην περιοχή διενεργήθηκε σε καθορισμένα χρονικά διαστήματα μεταξύ των ετών 1988-1990. Στις εργασίες αυτές συμμετείχαν οι αρχιτεχνίτες και τεχνίτες του συνεργείου της Γ' ΕΠΚΑ: Νίκος Βάνας, Λεωνίδας Πρίσκος, Στρατός Ψαραδέλλης, Σπόρος Βασιλείου, Νίκος Βασιλείου, Φίλιππος Παπαμελέτης, Ιωάννης Γουσέτης και ο τοπογράφος Ιωάννης Μαστρονικόλας. Τους ευχαριστώ για το μεγάλο ζήλο και την προθυμία που έδειξαν στη διάρκεια των εργασιών. Ευχαριστώ ιδιαιτέρως και την προϊστάμενη μου για πολλά χρόνια στη Γ' ΕΠΚΑ Θεοδώρα Καρά γιωργα-Σταθακοπούλου για τις χρήσιμες παρατηρήσεις της στο χειρόγραφο αυτής της μελέτης., Περιέχει σχέδια, εικόνες, Το άρθρο περιέχεται στο τεύχος: Μέρος Α'-Μελέτες




