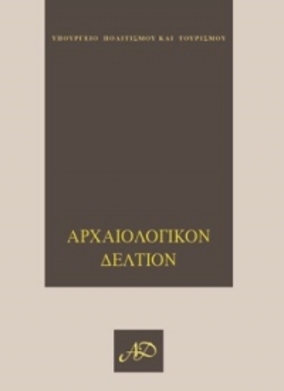Παλαιότερες και νεότερες ειδήσεις για το ναό της Παναγίας στην Αιανή Κοζάνης
Part of : Αρχαιολογικόν δελτίον ; Vol.57, 2002, pages 365-402
Issue:
Pages:
365-402
Parallel Title:
Earlier and more recent evidence for the church of the Panayia at Aiani, Kozani
Author:
Abstract:
In the main square of the modern settlement of Aiani stands one of the most important monuments of West Macedonia, the Byzantine church of the Panayia. Over the centuries, the church has undergone a series of modifications and repairs that have seriously altered its original form. The recent investigation, consolidation and preventative conservation, and the trenches opened in the monument during the years 1996-2000, have yielded new evidence which, when combined with that already known, has led to a number of conclusions that are recorded in the present article, with the aim of stimulating a dialogue on this important monument.In its first phase (or at least the first that can be detected), the church consisted of the present nave (which was covered by a dome), the sanctuary and the narthex. On the south side of the nave were two three-light windows, one above the other, the lower one of which extended all the way down to the ground. There seems to have been a sim ilar arrangement of three-light windows on the north side.In a second building phase (probably resulting from statics problems caused by the thrusts from the existing dome), which was probably not far removed in time from the first phase, the lower three-light window on the north side was demolished. In its place was created an arched window on the central axis of the upper three-light window, and the arcosolium in the north-west corner of the nave.The third phase (1596) is associated with the collapse of the dome and large sections of the superstructure, as a result of statics problems. During the rebuilding of the church, an effort was made to restore the form of the outer facades at the sides. Despite this, the upper three-light windows on all three sides were sealed up to the springing of their arches, in order to make the church more stable. Only one opening was left, in the central lights of the three-light windows on the north and south sides, in order to accommodate a horizo ntal tie-beam possibly intended to reinforce the masonry, but more probably for practical reasons, such as to suspend the chandelier. At the same time, the narthex was repaired and an exonarthex was added, the same width as but shorter than the present exonarthex and probably replacing an earlier, semiopen area. Communication between the exonarthex and the narthex in this phase was similar to that of today, except that the thresholds of the doorways were at a lower level and there were no steps. At this same period, a rectangular building was added immediately to the south of the lower three-light window on the south side. This was probably a chapel, as may be deduced from the subjects of the painted decoration on its exterior south wall. The south annex of the church of the Panayia possibly replaced an earlier one that belonged to the initial phase of the church.During this phase the church was now covered by a pitched roof and entirely decorated with wall-paintings. At this period it was the katholikon of a monastery, as may be concluded from the founder’s inscription. A little later, bevor the middle of the 17th century, the arched opening in the central light of the lower three-light window on the south side was sealed up to the level of the tie-beam, and decorated with a painting of Christ Pantokrator enthroned.In a following phase of the first half of the 18th century, the exonarthex was repaired and painted by Panayiotis, a church-painter from Ioannina. During the following century, in 1863, a small part of the west wall of the narthex was overpainted (archangel Michael), as was the section of the east wall of the exonarthex between the two doorways (Virgin and Child, St Charalambos).The second largest renovation took place later, about 1877. The remaining windows on the west side, the central and east lights of the original upper three-light windows on the north and south sides respectively, and the entire lower three-light window on the south side w ere all sealed. All that remained free in the case of the last-named window were a rectangular opening in the central light, for lighting purposes, and a narrow small door to escape in the east light. The floor of the church was repaired, and the pedestal-seat was added to the step of the apse, and the two wooden panelled ceilings to the nave and narthex. The wall- paintings that were visible beneath the ceilings in the nave and narthex, and all the other wall-paintings in the sanctuary and exonarthex were overpainted by the church-painter Dimitrios Adam Pitenis from Samarina.I have argued that the Byzantine phase of the church of the Panayia should be dated to the first half of the 12th century, noting from the outset the similarities between individual morphological features of the monument and those of a series of churches in Constantinople (e.g. Atik Mustafa Pasa Camii), and above all, in Macedonia (Metamorphosis at Chortiatis) and Serbia (Ayios Panteleimon at Nerezi). The absen ce of multiple nested arches in the large, shallow, exterior apses, the absence of string-courses to separate the zones with the three-light windows or to emphasise the springing of the arches, the fact that the apses go all the way down to the ground without a break, the undecorated tympana of the arches, and the use of cloisonné masonry, are the basic morphological features that distinguish the architecture of a group of churches in Macedonia and neighbouring regions from that of the churches of the Byzantine capital and of churches influenced by Constantinopolitan models at this period.
Subject (LC):
Notes:
Περιέχει εικόνες, σχέδια, παράρτημα, Το άρθρο περιέχεται στο τεύχος: Μέρος Α'-Μελέτες




