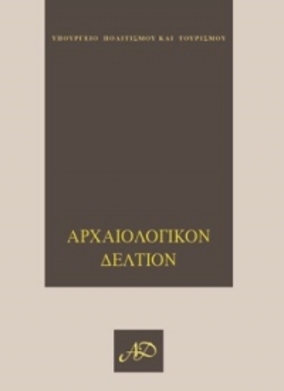Μάνικα Χαλκίδας : στρωματογραφική έρευνα στον οικισμό (οικόπεδο Ζούση)
Part of : Αρχαιολογικόν δελτίον ; Vol.41, 1986, pages 101-270
Issue:
Pages:
101-270
Parallel Title:
Manika in Chalkis : a strategraphic survey in the Zousis building plot
Author:
Abstract:
In 1984 at Manika in the Zousis building plot a large part of the settlement site was excavated; it is the only section of the settlement that it is still possible to visit except for the part on the promontory.The excavation in the building plot has not yet finished because of the large area involved; for the first time the stratigraphy of Manika was systematically investigated, and the results are set out in the present article. The excavation of four 4X4 m. trenches uncovered four buildings and part of a fifth, separated by streets or yards. In a further series of 2X2 m. trenches the building complexes were found to continue towards the south. The site of the excavation has suffered disturbances (Roman sherds were found on the surface) and modern ploughing has perhaps also penetrated to the prehistoric remains.The settlement was built on the limestone rock, which in places has fissures that were filled in by the inhabitants in the Early Helladic period in order to build on top of them. Building structures earlier than the EH II period were not found in this place, and some objects of the EH I period that were found may have been relics. This part of the settlement comprised a building block and no free-standing buildings were apparent such as we know from other places close by on which free-standing rectangular (Koutsoumanis property) or apsidal (Papadiotis property) buildings have been found. Here also an organized street complex is apparent.The houses contain more than one room, and some of the rooms were quite large. The walls are preserved to a considerable height and some of them are strong. Their bases are of stone and there are foundations at some points. The height of the preserved walls may indicate that they continued upwards and supported a floor, perhaps built of mud-brick. The presence of narrow flights of steps in some places (area Z) or wider ones that may have been ceremonial (area A), together with other excavation evidence such as the overfill, door sockets found at a high level, etc., is a strong indication that there was an upper floor. Entrances were not found on the side of the street, and the internal dooways are not on the axis of the rooms. The three types of floor, made of beaten earth, pebbles and slabs are indications of repairs at close intervals. A semicircular hearth found in the southeastern corner of section G, and a stone-paved raised structure the length of section 6 are the permanent structures in the building. Only one well was found: in section I.It is certain that this building complex constituted an important point in the settlement. Buildings I and II are exceptionally interesting, even if they are less sophisticated than the so-called corridor houses like the House of the Tiles at Lerna. Some parts were two-stored. This part of the settlement began life at the same time as the House of the Tiles and continued in existence after it, until the period of Lefkandi I.The settlement had no surrounding wall at this point, and the surrounding wall on the promontory is interpreted as having been more of a windbreak than a fortification. The end of the settlement seems to have been smooth and there are no traces of destruction or fire. ADDENDUMThe latest excavations, which coincide with the publication of the present article, in the north, east and west sections of the Zousis property have uncovered five new areas (Ξ, O, Π, P, Σ). The two last (P, Σ) consist of apsidal buildings, one beside the other. The westernmost (Σ) was built on top of an earlier rectangular structure. The pottery in all the areas corresponds to that in areas A-N with the characteristic presence of sauce-boats.Of great importance was the discovery of a surrounding wall 1-1.5 m. wide which bounded the east part of the settlement.
Subject:
Subject (LC):
Notes:
Περιέχει 96 σχέδια, επίμετρο και συντομογραφίες. Πίνακες 29-60 βλέπε τέλος τεύχους, Το άρθρο περιέχεται στο τεύχος: Μέρος Α'-Μελέτες




