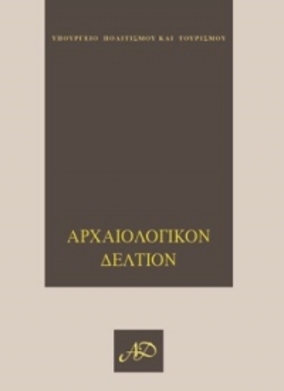Παλαιολόγειο "μονύδριο" στο Κάστρο Διδυμότειχου
Part of : Αρχαιολογικόν δελτίον ; Vol.44-46, 1989, pages 163-178
Issue:
Pages:
163-178
Parallel Title:
A palaeologan "monydrio" in the Kastro at Didymoteicho
Abstract:
In a central, busy area of the fortified settlement of Didymoteicho, near the main gate to the Kastro, a building has been excavated with exterior dimensions of 9.60x5.30 m. On the inside, three niches were formed in the longer walls. The keystone of the arches of these niches is reckoned to have been at a height of c.1.90 m. above the bedrock, on which the building was founded. It is conjectured that there was an entrance in the south side of the building; the floor was formed on the bedrock, which was roughly dressed, though not over the entire interior (part of it was left unmodified); a well was dug into the rock below the west wall, and two tombs were dug beneath the central and west niches on the north side; a circular cutting was also found (perhaps intended to receive a pithos), a brick structure (possibly intended for storage purposes), and a shallow tomb dug at an oblique angle to the south-east corner of the building.The building here published is conjectured to have been a two-storey-church - the katholikon of a [monydrio] and possibly its only building, and the ground floor was intended to secure the water-supply, and act as storage space and, finally, as the burial place of the few monks: tombs were also dug around the church. Examples of two-storey chuches are known in both middle Byzantine and late Byzantine architecture; the case of Didymoteicho differs from these on account of the -conjectured- multiplicity of uses. It is reckoned that the building will have reached a height of 8 metres, and is thought virtually certain that it was filled with rubble on the north side to a depth of 0.50 m, at the most 1.00 m.No sanctuary apse has been found; it is not impossible that it was formed in the thickness of the east wall, or that it projected only slightly from this wall; it is also not impossible that there was no apse on the ground floor, but that one was formed on the upper floor on a [projection].Vague morphological and excavational indications do not preclude a dating in the late Byzantine period. The fragments of wall-paintings that have been found are dated to the twenty years between 1310 and 1330, and point to a workshop of some pretensions (its precise origin cannot be determined), which followed the contemporary trends of Constantinopolitan painting. A date for the building in the first three decades of the 14th cent, may therefore be conjectured. This church was built by a provincial, local team with no pretensions: all the elements point to poverty. The exception to this picture of the monastery is the painting.At some time, perhaps in the 18th cent., the church was demolished and the well filled with rubble, and houses were erected on the site which were completely destroyed by fire during last century.On the basis of references in the post-Byzantine, and mainly modern sourches, the authors wonder whether this was not a kind of ‘[monydrio]’, with a form and function that were not subject to the established rules of monasticism (we do not mean the wellknown idiorrhythmic system): a kind of ‘foundation’ to which one or two monks could withdraw -within the city- without their askesis requiring the foundation of a monastery, in the sense given this term by the official church.
Subject:
Subject (LC):
Notes:
Περιέχει 3 σχέδια, Το άρθρο περιέχεται στο τεύχος: Μέρος Α'-Μελέτες, Οι υπογραφόμενοι ευχαριστούν θερμά τον αναπληρωτή καθηγητή κ. Γ. Βελένη που διάβασε το κείμενο της εργασίας αυτής και έκανε πολύτιμες υποδείξεις και παρατηρήσεις. Οι συνάδελφοι κυρία Α. Καββαδία και κύριοι I. Παπάγγελος και I. Ταβλάκης συζήτησαν μαζί τους τα προβλήματα που θέτει το κτίριο, η ανασκαφή και οι υποθέσεις του κειμένου τους· τους ευχαριστούν για την κριτική και τις υποδείξεις τους. Η αποτύπωση της ανασκαφής και τα σχέδια που δημοσιεύονται εδώ οφείλονται στη σχεδιάστρια της 12ης Εφορείας Βυζαντινών Αρχαιοτήτων κ. Φ. Κ,οντάκου, την οποία επίσης ευχαριστούν πολύ.




