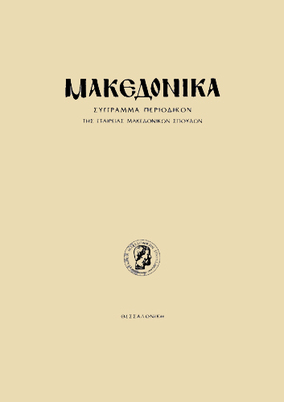Το Ιμαρέτ της Καβάλας
Part of : Μακεδονικά ; Vol.25, 1986, pages 203-265
Issue:
Pages:
203-265
Parallel Title:
The imaret in Kaval
Section Title:
Articles
Abstract:
The imaret in Kavala is placed on the penninsula of Panagia, where the old town lies. It was built as a vakf of Muhammad Ali Pasha—later Vali of Egypt—with the instigation and approval of Mahmout II. The sultan conceded to the pasha his largest yield from Thassos, and with it Muhammad Ali founded in his home-town, the large vakf buildings. This kiilliye, in its final phase, consisted of two medrese, two dersbane-mescid, one imaret, one mekteb and the administration offices.It was built in a tiansitional period, when the Ottoman Empire receives the first influences from the West. The building, through its especially large size as well as its ieligious-instructive and charitable nature, marks the character of the then small provincial town, Kavala. The exact date of the kiilliye, is given in the four marble inscriptions over the entrance doors, written by a famous Turk calligrapher, of which there is a complete translation. According to themthefirst medrese was built in 1817- 8 and the second one, the mescid, the imaret and the mekteb in 1820-21. Later in 1864 were built the second dershane-mescid and the administration offices. Apart from the main insci iptions, a lot of smaller inscriptions, give extra information for the use of the places and the function of the foundation. The kiilliye, is composed of four different sections in a row and each one of them is organized around a courtyard. Each section consists of a basic vaulted unit, which repeats itself around the courtyard with the interposition of gallery. It is built with semicarved stones and irregulaily placed bricks, and only the facades to the road are carefully built with carved stone, interjected by horizontal rows of briks, The arches and vaults are made of bricks covered with lead-leaves. Contrary to the solid construction of the oiiginal building, are the subsequent additions, which have all the light constructions of the house, in the traditional architecture of the 18th and 19th cent. The simple geometrical forms are diverted with Turkish-baroque elements and the strict organization is broken by an impression of disorder, due to imperfections and differentiations in the construction.The detailed description of the arrangement, shape and construction of each section showed us the function of the building, its peculiarities and its particular traits in comparison with other monuments, its additions which have been made times and again, its inordinate construction and problems. Worth mentioning is the alternation of closed and open spaces and the adaptation of the building to the sloping ground as well as to the shape of the original building site. The kiilliyemust have been influenced mainly by the capital's architectural movements and hence the main features of the work and the calligraphist Yesarizade Mustafa Izzet.Small changes have been made to the building, as it is shown. Only a serious one was made in 1934 for the opening of the road, passing just in front of its entrances. One wing of the second medrese and the entrance to the imaret were pulled down. Furthermore some years ago, due to lack of maintainance, the latest dershane has collapsed.This beautiful and rare example of such building in Greece, is still empty and unattended.
Subject:
Subject (LC):
Notes:
856:https://ejournals.epublishing.ekt.gr/index.php/makedonika/article/view/5789, DOI: https://doi.org/10.12681/makedonika.228
Electronic Resources:




