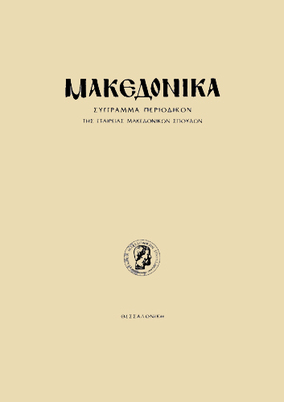Νεότερα στοιχεία για το ναό του Αγίου Νικολάου Τρανού στη Θεσσαλονίκη (1863) : προσέγγιση σ' ένα θέμα μεταβυζαντινής τυπολογίας
Part of : Μακεδονικά ; Vol.29, 1994, pages 132-174
Issue:
Pages:
132-174
Parallel Title:
New Historical Evidence for the Church ofAghios Nikolaos Tranos (1863) : Approach to a Subject of Post-Byzantine Typology.
Section Title:
Articles
Abstract:
The present article furnishes new historical data for the lost church of Aghios Nikolaos Tranos and attempts a graphic reconstruction and a description of the monument, as well as an analysis of its architectural type. Aghios Nikolaos, situated on Dikastirion Square on the east side of the Roman Agora, was built in 1863 and burnt down by the fire of 1917. The church served as the Thessaloniki cathedral from 1890 to 1914 and according to written sources was the largest and most beautiful Christian church of this period.Aghios Nikolaos, attested by photographs (some published for the first time) and excavational research, was an impressive three-aisled domed basi lica, 15,50 m wide and approximately 35,50 m long. The aisles were divided by two colonnades consisting of possibly six columns each. The sanctuary comprised a large seven-sided central apse, a spacious apse of the diakonikon and a smaller one of the prothesis. The church was surrounded on three sides by an arcaded portico, supported on the west façade by columns with unequal intercolumniations, while on the sides by octagonal masonry piers with equal intercolumniations. Over the portico the gynaekonitis was placed. It appears indeed that two secondary collonades, mounted on the ground floor side walls, separated the gynaekonitis from the nave. Two external staircases adjacent to the north and the south side led to the gynaekonitis. The west façade was flanked by two square belfries, which carried bell turrets topped with onion shaped roofs. The east and the west pediment were decorated by an interesting combination of fanlights, a slim quatrefoil in the middle Hanked by two pear-shaped.Horizontal cornices and vertical pilaster-strips were employed for the articulation of the façades, which followed classical patterns. The walls were built of local slate plates alternating with three-course bands of bricks. The masonry was covered by plaster upon which the various morphological characteristics were formed. The interior decoration was similar to this of the church of Aghios Menas in Thessaloniki. In terms of typology and morphology Aghios Nikolaos is related toAghios Menas (1852). Both of the churches belong to an interesting type of thethree-aisled post-Byzantine basilica, for which we attempt an approach.According to the placement of the gynaekonitis in relation to the arcadedportico two types of post-Byzantine basilicas can be defined. In the first thegynaekonitis, linear or Π-shaped, is placed into the core of the church and hasthe form of an interior balcony. When a portico exists, it is placed outside andadjacent to the core and is covered with a separate roof lower than that of thechurch. In the second type (to which Aghios Nikolaos belongs) the arcadedportico is incorporated into the core of the building and the gynaekonitisextends above it. Thus the interior becomes a well defined space risingunobstructed and majestically to the roof, an impression usually enhanced byrich decoration. Uniformity of the roof for the whole church also distinguishesthis type from the former one.This architectural type swept through Greece, Asia Minor and Bulgariasince the late eighteenth century and mainly during the nineteenth, yieldingsome of the most resplendent monuments of the period. There are a lot ofvariations of this type in combination with the dominant local architecturalcharacteristics of the diverse regions. One basic differentiation results fromthe way of the roofing on the west part of the building. The portico and theabove situated gynaekonitis are covered either with a hipped roof renderingthe west façade a rectangular parallelogram, or with the continuation of thesaddle roof of the church and the creation of a pediment, truncated originallyand triangularized later under the influence of Neoclassicism.The variations depend on the width of the portico (equal to one or moreintercolumniations); its shape (linear placed only on the west side or Π-shapedwith two arms of varying length); the position of the staircases leading to thegynaekonitis; the existence of belfries or not; their position and number; thenumber and kind of the supports (piers or columns) and the kind of the arches(semi-circular or pointed). In many cases the variation in the size of theintercolumniation renders a special interest to the portico, whose ceiling canbe plain horizontal or formed by cross-vaults. In terms of morphology thevariations depend upon the absorption of Neoclassical elements or not, whileothers on the building materials. A typical feature is the fan-lights of variousdecorative shapes that adorn the pediments, giving a personal touch to eachchurch.The arcaded portico with the above situated gynaekonitis becomes a dearelement, which forms the west part not only of three- aisled basilicas but alsoof domed cross-in-square churches of this period. Besides it was added tomany previous post-Byzantine basilicas in order to enlarge their interior and monumentalize their façade.The origin of this architectural type, which shows influence of EarlyChristian and Byzantine architecture, cannot be traced with any certainty forthe time being. The contemplation that the patriarchal church of AghiosGeorgios in Constantinople served as a model is a fascinating idea. However,since Aghios Georgios is due to two different building phases (erection 1720 -renovation 1836) not adequately studied yet, we cannot reach any definiteconclusion.The dissemination of the above described architectural type seems tofollow the improvement of the financial status of the Christians after thetreaty of Kioutsouk Kainartzi (1774) and the development of their buildingactivities. In Macedonia it was employed particularly in the middle of thenineteenth century and afterwards, a fact which indubitably must be linked tothe signing of the decrees Hatt-i Sherif (1839) and Hatt-i Hlimayun (1856).Gradually the post-Byzantine churches abandon their closed character andattempt an opening to the environment. The incorporation of the arcadedportico and the increase in the number and the dimensions of the openings istheir answer to the new more liberal political situation.
Notes:
856:https://ejournals.epublishing.ekt.gr/index.php/makedonika/article/view/5754, DOI: https://doi.org/10.12681/makedonika.193
Electronic Resources:




