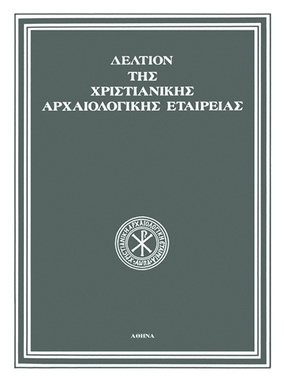Νεώτερα στοιχεία για την οικοδομική ιστορία του καθολικού της Νέας Μονής Χίου
Part of : Δελτίον της Χριστιανικής Αρχαιολογικής Εταιρείας ; Vol.32, 1989, pages 159-172
Issue:
Pages:
159-172
Parallel Title:
Recent Evidence for the Building History of the Katholikon of Nea Moni on Chios
Section Title:
Articles
Author:
Abstract:
This study is concerned with work conducted on theroof of the esonarthex of the katholikon of Nea Moni inAugust 1987.The present tiled roof is supported on a more recentwall, built along the longitudinal axis of the church ofbuilding material in second use. The most probable datefor its construction is 1891, a year in which extensivereconstruction work was carried out following the catastrophic earthquake of 1881.Beneath the tiled roof were discovered building featuresfrom earlier phases: there is a pedimental structure onthe west side of the esonarthex that forms the top of thewest wall, 60 cm lower than the present roof. The spineof the pediment bears traces of the plaster from thesheets of lead with which, according to the sources, thechurch was once roofed. In the west face of the pediment are preserved a number of features relating to themode of construction and appearance of the temporarywest façade of the esonarthex (the building is known tohave been erected in two phases: naos+esonarthex, andexonarthex). It consists of three arched structures: in thecentre is a double blind arch, with bricks and stonesused in the ratio of 3:1, flanked by two flat, triple archesconstructed solely of bricks.About 1.70 metres from the top of the pediment, there isa step, forming a primitive cross-arm. All these detailsare illustrated in Fig. 8; Fig. 13 represents an attempt toreconstruct the west façade of the esonarthex.The two barrel vaults over the esonarthex are of nointerest, since they seem to have been rebuilt, but theblind dome in the centre of the esonarthex still retainsits original structure. It is built entirely of bricks, incourses laid almost horizontally, producing an unusualtype of corbelling. The dome is thus almost conical inform. A similar method of construction has been noted in the case of the crown of the old, main dome, inphotographs taken before the demolition of the remainssurviving from the earthquake of 1881; and it wasprobably also used in the dome itself.During the course of the work it became clear that theconstruction method used in the three small domesabove the exonarthex made use of the recessed bricktechnique, which so far has not been detected elsewherein the church. In contrast, the bulk of the exonarthex isof rubble masonry, as is clear from old photographs.Two windows that had been covered with plaster werealso discovered in the small domes. The fronts of thesehad double arches, like those of churches in Constantinople contemporary with Nea Moni.Finally, in the west wall of the naos, which projectsabove the esonarthex, is preserved the base of threeblind arches, of fairly recent rubble masonry; the triplecentral arch forms a shallow niche which is in quite agood state of preservation. Its construction involves aregular pattern of bricks and stones in the ratio of 3:1,which thus seems to have been the predominant technique in the construction of the first phase of thechurch. These forms seem to repeat the tripartite structure of the other façades of the naos, as seen in theBarskij's drawing of 1705.In attempting to determine the original form of the façades of the monument, we may suppose that the building, in its first phase, was left unplastered (probablyhaving the same form as the Monastery of Lips in Constantinople). When the exonarthex was added, however,is was decided to plaster it, apart from the three smalldomes, which were left unplastered. Finally, the entirebuilding was given several coats of plaster at a laterperiod.
Subject:
Subject (LC):




