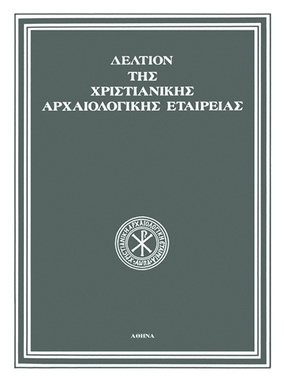Παρατηρήσεις στον μεσαιωνικό οικισμό του Γερακίου
Part of : Δελτίον της Χριστιανικής Αρχαιολογικής Εταιρείας ; Vol.33, 1991, pages 67-88
Issue:
Pages:
67-88
Parallel Title:
Observations on the Medieval Settlement of Geraki
Section Title:
Articles
Author:
Abstract:
Built on a fore-hill of the Parnon range looking towards the Lakonian plain, the Medieval settlement ofGeraki developed around the kastron built about 1250by the Franks, and after the abandonment of the settlement of the same name on the plain. This kastron shortly came into the possession of the Byzantines and, dueto its strategic location between Mystras and Monemvasia, it flourished during the Despotate as one can discern today from the building remains, notably the decorated churches which gradually sprung up below thesettlement. Finally, abandonment of the kastron settlement must have begun from the 15th century and continued up till 1700, when we encounter Geraki onceagain as the main village of the plain.Settlement complexes can be found today on bothsummits of the fore-hill, and are linked to each other bya path running along the col that unites them.Today, the remains of the main settlement below thekastron consist of only the most rudimentary settlementgrid which is difficult to discern. The only exceptionsare two main paths which lead from the plateau at thebase of the settlement to the kastron, and thence to thesouth summit.Furthermore, the rocky terrain together with its steepincline and the changing access requirements for thebuildings and their adjoining structures go to create aconfusing network of paths, now difficult to traverse,which once acted as approaches to the buildings.Traces of a fortified enclosure wall for the lower settlement have not survived, although slight remains havebeen found along its rocky northern boundary. Thus itis quite possible that the kastron was used as a place ofrefuge in time of enemy attack. Within the kastron'senclosure walls, on the other hand, traces of large buildings exist, perhaps including the residence of the localarchon, as well as reservoirs, cells along the périmètre of the walls, traces of a small closely built community, butchiefly the church of St. George which constituted thecentre of the whole settlement and preserves noteworthywall-paintings and sculptural decoration.Although most of the buildings have been destroyeddown to their foundations, structural density variesthroughout the settlement. Apart from the churches, theremaining buildings which have been preserved to aconsiderable height represent houses and guard postsand are delimited in three basic neighbourhoods identified by the small churches scattered throughout thesettlement.The dense Neighbourhood A below the kastron entrance includes the "Nivelet complex" consisting of fourareas adjoining a monumental hall. Neighbourhood Βextends to the centre of the settlement with relativelydense dwellings, while Neighbourhood Γ below the plateau on the settlement's southern extremity was structurally sparse.Generally, the buildings are rectangular, two-storiedwith wooden floors and inclined tiled rooves. The upperstorey of these houses, with its separate entrance approached from ground floor level, operated independently as a dwelling area, even though surface area andavailable height was limited. Windows opened out towards the view.The examples examined here are characteristic of thoseencountered at Geraki, and resulted from additions andmodifications undertaken during the settlement's acme.Since later interventions were never undertaken, thesettlement being abandoned prior to the Turkish conquest,this small-scale, morphologically modest settlement andthe difficult living conditions it manifested provide agood indication of a typical Byzantine mountain settlement during the Despotate, a settlement which has norelation to that of the wealthy capital at Mystras.
Subject:
Subject (LC):




