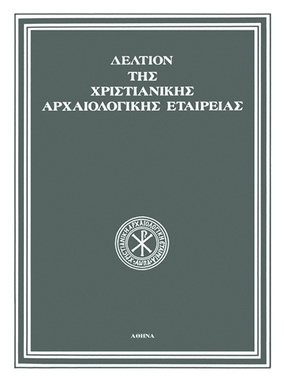Η μονή Κοιμήσεως της Θεοτόκου στο Τορνίκι Γρεβενών
Part of : Δελτίον της Χριστιανικής Αρχαιολογικής Εταιρείας ; Vol.33, 1991, pages 241-256
Issue:
Pages:
241-256
Parallel Title:
The Katholikon of the Monastery of the Dormition of the Theotokos at Torniki in Grevena
Section Title:
Articles
Author:
Abstract:
The abandoned monastery of the Dormition of theTheotokos at Torniki is located in the Nome of Grevena, at the village of Panagia near Deskate. The monastery's name evidently associates its origins with the distinguished Byzantine family of Tornikios which in allprobability had estates in the area. The monasterybuildings include a wing with a row of cells. This wingabuts the katholikon to the east. The structures belongto various phases of the post-Byzantine period. The katholikon is two-storied and constructed of roughly hewnblocks joined by thick mortar made from plaster withsmall stone and tile inclusions. Clear traces exist ofwork undertaken to raise the tile roof and of the changein its inclination. This heightening of the roof should beassociated with the replacement of the original woodenroof with a vaulted one.A wooden floor divides the church into two stories. Thetwo stories do not communicate and have independentapproaches from the west. The upper floor, built in 1400according to the founder's inscription, consists of asingle space roofed by a barrel vault. Wall-paintingscover the interiors. Only the semi-circular bema apsejuts out to the east. It rests on a small extension to thewall which is covered by a tile roof at the level of theupper storey. At the central axis is a two-light windowcrowned with a single block acting as a lintel. Anotherwindow appears in the east wall. Two large woodentie-beams in the floor of the bema and two smaller onesat the springing of the vault support the flank walls.The ground floor chapel follows the general plan of theupper floor. This area was converted into a church,probably in 1730 when, according to the founder's inscription, it was decorated with wall-paintings by a certain Panos from Ioannina. The semi-circular bema apsewas constructed in a phase later than that of the rest ofthe church (the join between both phases can still be discerned), but has since collapsed. The nave has twosmall windows in the south wall.The typology of the Torniki monastery appears to differfrom that common for katholikon construction inGreece in that it is two storied, and furthermore is notlocated in the centre of the courtyard, but attached to awing of the monastery buildings. This arrangement isreminiscent of cells on Mt Athos, which may indeedhave influenced the founders. Neither can our church bemade to fit into the established category of two-storiedchurches of the Byzantine period since the latter's maincharacteristic are not in evidence here, namely the functional communication between stories and the complementary use of the lower floor —usually as a mortuarychapel. On the contrary, the church may belong toanother group of church building which may be termed"successive", most examples of which are encounteredon Mt Athos, although they remain unpublished. Thistype of church is thus classified along vertical lines forconstructional and not liturgical reasons, and may beregarded as constituting an independent typologicalunity. The upper floor comprises of a single-cell vaultedbasilica of the simplest type which is found over a largearea and over a long time period wherever the povertyof resources and the fear of invasions imposed simpleand quick methods of construction. The later renovation of the lower storey simply followed the plan of thechurch above.The building presents very little of morphological interest apart from the arrangement of the two apses and theincomplete two-light window in the sanctuary of theupper floor. In general terms, the monument presentsmorphological and typological characteristics typical ofthe transitional 14th to 15th century which in a shorttime would spread throughout the Greek area andwould define post-Byzantine architecture in Greece.
Subject:
Subject (LC):




