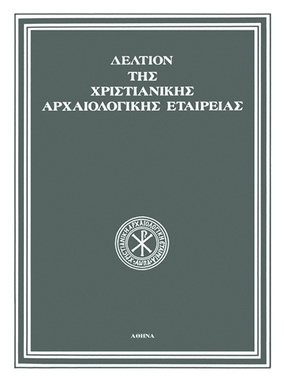Ο ναός της Υπαπαντής στο Στρατηγάτο της Χίου : Στοιχεία για ένα αδημοσίευτο βυζαντινό μνημείο
Part of : Δελτίον της Χριστιανικής Αρχαιολογικής Εταιρείας ; Vol.42, 2003, pages 131-138
Issue:
Pages:
131-138
Parallel Title:
The Hypapante Church at Stratigato on Chios : Data on an Unpublished Byzantine Monument
Section Title:
Articles
Abstract:
Stratigato is located about one kilometre outside the village of Daphnonas, on top of a natural eminence beside the old road leading from there to the monastery of Nea Moni. The area is referred to in the literature as a single estate, with well, tower-house and church, elements that are preserved in part today, sometimes privately owned and sometimes a dependency (metochi) of the Nea Moni. Its name is attributed either to the Chiot Stratigos family or to an association of the place with the strategos of the thema of the Aegean, during the period when the island belonged to the Byzantine Empire. The original church, dedicated to the Presentation of Christ in the Temple (Hypapante), collapsed in a catastrophic earthquake in 1881. The present church consists of a central timber-roofed space, virtually square in plan, to the east and west sides of which two equal, vaulted-roofed rectangular spaces, narrower than the central, have been added, constituting the sanctuary and the narthex respectively (Fig. 1). In terms of construction and morphology, the church is in the spirit of Neohellenic Classicism, while using Byzantine and Ottoman features selectively (Figs 2-4). Several architectural members in secondary use are incorporated in the fabric of the present church. The jambs and the lintel of a marble Middle Byzantine doorframe have been included in the royal door (Fig. 5). Two stone spolia, probably parts of lintels, are built into the south exterior of the present church. Inscribed on one are Maltese crosses within circles (Fig. 7). Two colonnettes of red marble and one mullion of white support the stone altar table. Parts of architectural members are incorporated, here and there, in the existing floor. A small tectonic column capital is placed as the base of the cross on today's iconostasis (Fig. 6). Last, parts of a plain cornice have been used as imposts of the springings of an incomplete cross-vault. Preserved in the central square space of the church is an opus sedile marble pavement in moderate condition (Figs 8- 9). At the centre of the pavement, six rectangular flags of white marble compose a square (2.15x2.26 m.), which is framed by successive zones of greyish black and of white marble, 37 cm. and 15 cm. wide respectively (Fig. 10). A third zone, of mean width 70 cm., divided into panels, completes the composition. Inset in the corner and the middle panels are discs of grey and red marble. The remainder of each panel is filled with opus sectile in marble: in the corner ones with a combination of hexagons and triangles, in the middle with a combination of squares and triangles. The spandrels of the circular panels consist of rectangular flags with a perimetric opus sectile zone of squares and triangles. Outside the zone with panels, the pavement continues with irregularly placed rectangular flags of white marble as far as the walls. The typological and morphological affinity of the pavement in the church at Stratigato with corresponding pavements in Middle Byzantine churches, such as the Nea Moni on Chios, the Pantokratoros monastery in Constantinople, the Dormi - tion of the Virgin at Nicaea, the basilica at Mentzena, the katholika of the Vatopedi, Iviron and Chelandari monasteries, and the existence of the aforementioned architectural members, permit us to date the original church to the Middle Byzantine period. Moreover, the typological and historical relationship between it and the neighbouring Nea Moni allows us to postulate that the Hypapante church is another copy of the katholikon of the monastery, that is a church of 'insular' octagonal type.
Subject:
Subject (LC):




