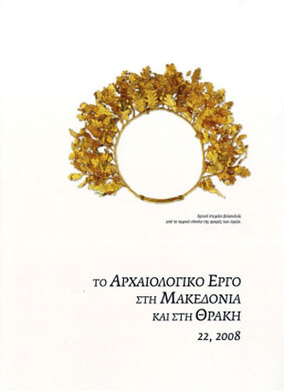Λουλουδιές 1997
Part of : Το Αρχαιολογικό Έργο στη Μακεδονία και στη Θράκη ; Vol.11, No.1, 1997, pages 289-296
Issue:
Pages:
289-296
Parallel Title:
Louloydies 1997
Author:
Abstract:
The purpose of the fifth excavational period at Louloudies was to excavate the site of the bishop’s palace complex, which lies directly in the path of the planned Katerini-Thessaloniki railway line. There are thirty-four 10x10 m trenches on this specific site, and the excavation has reached bedrock. Walls and wall beds of the Roman period have been excavated here, marking off storerooms, inside which were found a large number of pits for storage jars (some eighty pits, for both solids and liquids). These finds are connected with extensive storage facilities, which reflect the economic upsurge that the settlement experienced in the second century AD, when it was a stopping-place on the Thessalonike-Dion road, probably identifiable with the mansio of Anamon.Under the Tetrarchy, the township became an administrative and tax centre, probably owing to the exploitation of the nearby salt-pans, as is attested by the erection of a luxurious villa rustica with an east-west axis of 56 m. The choice of this particular site for exploiting the salt-pans or collecting the annona, the annual tax in kind imposed by Diocletian, is connected with the importance of the stopping-place for the transport of products by land. The ground plan of the villa is clearer in the east section, where we have excavated a central area, possibly a peristyle, and another three rooms to the east of it with mosaic floors. A section of mosaic from another room was uncovered just 0.15 m below the marble floor of the triclinium of the bishop’s palace, and two more rooms from the same building were located under the elevated rooms E and (tm)U of the palace. The villa was destroyed, we do not know how, in the fifth century, and the materials from it were used to build the bishop’s complex on the same site. This happened in 479, when, because the Goths had settled in Pydna, the bishopric of Pydna was relocated here. The bishop’s palace stood within a four-towered enclosure measuring 80x90 m, which also embraced, apart from the bishop’s residence, an earlier basilica dated by its sculptures to the fifth century, colonnaded porticoes, and quarters for the garrison. The enclosure was protected by a one-metre-deep ditch with steep sides. In Justinian’s reign, the bishop’s complex lost its fortified aspect and was expanded by the addition of storerooms, industrial-size wine-presses, an olive press, craft workshops, and commercial shops. In the same period, a larger basilica was built and the bishop’s palace was extended westward and north-eastward by the addition of adjacent structures, kitchens, and a courtyard. Shops were built south of the gate, the southernmost one using an older wall of the imperial period, and the ditch was filled in. In the last phase, workshops were operating to the west of the complex, and the site was used as a cemetery: it has yielded nine free burials, three hut burials, two jar burials, and three hoards of cut coins. Owing to Slav raids, the inhabitants abandoned the complex in the seventh century and moved to the surrounding hillsides, far away from the road.
Subject:
Subject (LC):
Keywords:
συνέδρια
Notes:
Περιέχει εικόνες




