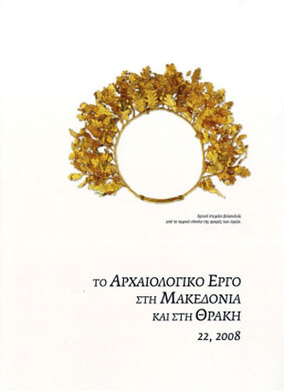Πρόταση για την ερμηνεία των "ειδώλων" (incantadas) της Θεσσαλονίκης με αφορμή νεότερα ευρήματα
Part of : Το Αρχαιολογικό Έργο στη Μακεδονία και στη Θράκη ; Vol.11, No.1, 1997, pages 379-392
Issue:
Pages:
379-392
Parallel Title:
A proposition for the interpretation of the monument of incantadas in Thessaloniki
Author:
Abstract:
The Incantadas, or Enchanted Women is a still elusive monument of RomanThessaloniki, both its exact place and its function being unknown to modernscholarship. This paper aims at answering some of the questions concerning thismonument. The colonnade of the Incantadas had a NW-SE orientation, parallel tothe axis of the decumani on the grid of the city-plan. It was situated north of thepresent Egnatia Street, south of the present Filippou Street, west of GennadiouStreet and east of a now eclipsed axis, which connected Egnatia Street with thesouth side of the Roman Agora, opposite its south gate. Until its dismantling at1864, the colonnade was encased between a house and an alley; its exact placementcan be reconstructed fairly accurately on the plan of the city before the disastrousfire of 1917. The monument consisted originally of at least four columns betweenpilasters; its dimensions are given in a plan by Stuart, a 17th century Britisharchitect. If its position is restored into the present plan of archaeological finds, wesee that the monument belonged to an insula delimited on at least three sides bystreets and on the fourth by a paved passage. Its overall dimensions are c. 70x195m or three normal insulae. The size and central position of the insula suggest that itwas occupied by a public building, which in this case was probably a bath complex.The natural slope of the ground toward the south favoured the installation ofhypocausts at the south end of the insula, while its north side, adjacent to the Agora,was probably occupied by a court-palaestra. The colonnade of the Incantadasbelonged to this palaestra. Judging from the fact that the colonnade dimensionswere clearly bigger than those of the peristyle columns and its specific features, itstwo storeys, two faces, and the dedicatory inscription, the monument was probablya marble court facade set in a wing of the court. Finally, the date of the monumentis discussed; it is argued that it was not directly connected, but followed the Agorabuilding programme and it belonged to the second decade of the third century AD.
Subject:
Subject (LC):
Keywords:
Θεσσαλονίκη, συνέδρια
Notes:
Περιέχει εικόνες




