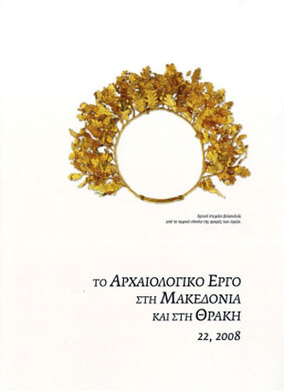Το ανακτορικό συγκρότημα της Πέλλας
Part of : Το Αρχαιολογικό Έργο στη Μακεδονία και στη Θράκη ; Vol.1, No.1, 1987, pages 119-124
Issue:
Pages:
119-124
Parallel Title:
The palace of Pella
Author:
Abstract:
The excavational research at Pella aims at the recovery of the city-plan. It follows the Hippodamian system perfectly organized and totally regular. The palace is adopted in the city-grid. The palace consists of a complex of buildings independent and interrelated. Three units of buildings constitute the palace: the eastern consists of two buildings, the southern, the formal, occupying an area of 7500 sq. m. has the plan of a private house with a courtyard with four colonnades; the foundation is thick and the rooms are very large, while the northern building consists to much smaller rooms. The central complex is oblong; the centre of the complex constitutes the axis of the building and the whole city; it comprises two large courtyards surrounded with colonnades of Doric columns, while a building is located between them. Finally, acorridor stoa surrounds the whole complex. A Doric colonnade with a monumental propylon disguises the western face of the two buildings. The western complex, the largest of the three, at first remained unfinished. The building of a huge courtyard with a side 8 meters long had started then. After some decades many small buildings were built in this area; these consisted of small rooms irregularly organized. The area of the palace is about 60000 sq. m. The building of the palace and the planning of the city cannot be precisely dated, due to the scattered excavational data. Some ruins dated to the first half of the 4th century were found in the central part of the palace. Though the original phase dates to the second half of the 4th century B.C.
Subject:
Subject (LC):
Keywords:
Πέλλα , συνέδρια
Notes:
Περιέχει σχέδια




