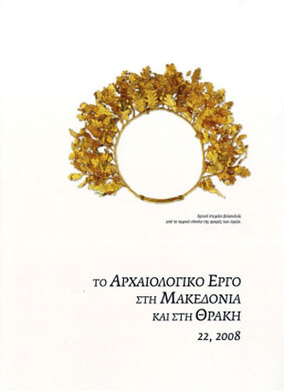Πολεοδομικά Θεσσαλονίκης
Part of : Το Αρχαιολογικό Έργο στη Μακεδονία και στη Θράκη ; Vol.10, No.Β, 1996, pages 491-499
Issue:
Pages:
491-499
Parallel Title:
The town planning of ancient Thessaloniki
Author:
Abstract:
The rescue excavations and systematic digs carried out in Thessaloniki in recent years have brought to light buildings and groups of structures which raise a variety of questions and necessitate the re-examination of certain issues connected with the topography and town planning of the city. The ancient Agora with the buildings around it, Diikitiriou Square and the Palace of Ga- lerius, the three most important archaeological sites of Hellenistic and Roman Thessaloniki, are constantly producing information that sheds light on, strengthens, modifies or even disproves earlier views on the manner of organ isation of the city and its historical development.It is only natural that the ancient Agora, a site with an area of two hectares in the heart of the city, should have been influenced by the situation that already existed in the area. The geomorphology of the terrain was not particularly suitable for an Agora. Incorporation of such a large building would have been more appropriate in the zone to the north or south of the Via Egnatia, where the slope of the ground is gentler and the contour lines run almost parallel to the sea. However, the fact of the matter is that the Agora was built on a steeply-inclined site - indeed, one with a double slant, from north to south and from east to west. This option created problems of town planning arrangements in the surrounding area, problems which were solved (to some extent), though with implications for the remaining urban fabric. The presence of houses, workshops and public buildings on a smaller scale on the site chosen for construction of the Agora determined the relationship between public and private space along the two short sides of the complex, one of which was in direct contact with private houses.Because of the diagonal incline of the ground, the street passing in front of the Cryptoporticus reached a dead end at the west end of the south wing. It stopped at the larger of the south entrances, where a broad staircase climbed up to the level of the arcades. Another street began at that much higher point, running east. Further information about the network of roads along the axes of the Via Egnatia and Filippou, Olympou, Ionos Dragoumi and Menelaou Sts, in conjunction with the road surfaces identified in the past, has enhanced our picture of the urban fabric. The new buildings and complexes, clarification of the use of buildings, the re-examination of buildings excavated in the past and the correlation of this information with the written sources will open up the way for fresh interpretations and identifications.
Subject:
Subject (LC):
Keywords:
πολεοδομία, Θεσσαλονίκη




