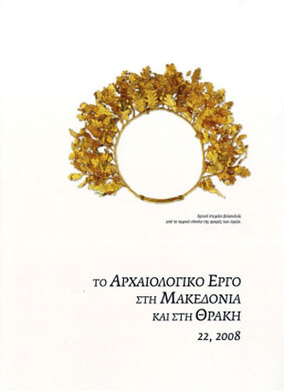Λουτρά στο ανάκτορο της Πέλλας
Part of : Το Αρχαιολογικό Έργο στη Μακεδονία και στη Θράκη ; Vol.2, No.1, 1988, pages 113-126
Issue:
Pages:
113-126
Parallel Title:
The baths of the palace at Pella
Author:
Abstract:
The palace of Pella occupies the central of the three hills located north from the city, while the citadel occupied the hill on the island of Phakos. The palace comprises two rows of buildings whose centre is the main palace (buildings I, Π, IV and VI) surrounded by auxiliary buildings. The «Big Baths» of building V and the «Small Baths» of building VI of the palace are being excavated these last years. Building V is rectangular with a big central court-yard with colonnades. A row of big rooms having two rows of auxiliary rooms at their rear are found north from the court-yard. Rooms C,E and D occupied the northeastern corner of the building. Room D communicated with room E and the underground room with the columns in the northwestern corner of building IV. Room D is divided into two parts, the northern and the southern. A rectangular cistern (7.50x5 and 1.65 m. deep) was discovered in the northern part. The walls and the floor were covered with an insulating layer and a stone staircase occupied the northwestern corner. The cistern communicated with the drainage pipe, running below it from east to west, through a hole. A roofed corridor whose walls are covered with plaster ran around the cistern. A tank cut into the rock just between the wall and building IV provided water for the cistern. Bronze coins found below the floor of Room E and the room with the columns date the «Big Baths» to the late 4th or early 3rd century B.C. Building V was used as the palaistra of the palace.
Subject:
Subject (LC):
Keywords:
Πέλλα, λουτρά, συνέδρια
Notes:
Περιέχει σχέδια και εικόνες




