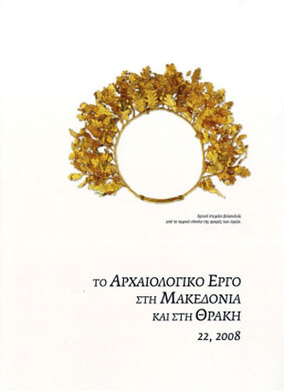Ανασκαφή βυζαντινού πανδοχείου στην Πύδνα
Part of : Το Αρχαιολογικό Έργο στη Μακεδονία και στη Θράκη ; Vol.5, No.1, 1991, pages 179-190
Issue:
Pages:
179-190
Parallel Title:
Excavation of a byzantine inn at Pydna
Author:
Abstract:
The ninth Ephorate of Byzantine Antiquities excavated a mid-Byzantine inn at field no. 575 in the area of Pydna of Makrygialos, about 180 m. south from the castle. It consisted of two oblong rooms, a room with a courtyard, a porch and an open room with a roof used as stable, and had two building phases. The building of the first phaseis oblong (14.50x5.15 m.), made of stones and covered with a ridged roof. Its wallswere 0.70 m. thick and were preserved up to 0.30 m. high. Its three walls were supported by retaining-walls: four supported the northern wall of the building, two the southern and three the eastern. A peribolos, build in the extension of the eastern wall, and a porch (8.50x2.90 m.) equipped with a paved floor and wooden columns in front of the entrance to protect it from the weather, were also built during the first building phase in the early 12th century. An oblong building (11.50x5.50 m.) with ridged roof and N-S orientation was built along the northern wall of the first construction in the mid-12th century and served as a storeroom or tavern. A room covered with tiles was built in the same period south from the inn (2.85x5.10x5.20 m.); its floor was made of clay and its walls were coated with a plaster. The room probably belonged to the owner of the inn. This complex was destroyed by fire in 1204 during the conquest of Kitros by the Francs in 1204.The location of this complex of buildings by the port and the road leading toAlykes of Kitros, the oblong proportions of the rooms and the organization of the rooms, recall examples from Syria and imply its identification with an inn.
Subject:
Subject (LC):
Keywords:
βυζαντινές αρχαιότητες, Πύδνα, συνέδρια
Notes:
Περιέχει σχέδια και εικόνες




