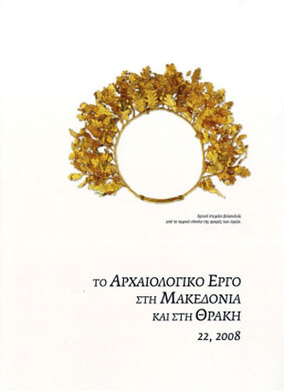Πρώτες παρατηρήσεις στην οικιστική του βυζαντινού οχυρού οικισμού της Ρεντίνας : 6ος-14ος αιώνας
Part of : Το Αρχαιολογικό Έργο στη Μακεδονία και στη Θράκη ; Vol.3, No.1, 1989, pages 291-306
Issue:
Pages:
291-306
Parallel Title:
Some comments on the houses of the byzantine fortified settlement of Redina : 10th-14th centuries
Author:
Abstract:
The research at the peribolos of the Byzantine settlement of Redina revealed the successive annexes and demolitions. The bounds of the reestablishment of the fortess of Artemisio, recorded by Prokopios (VI, 3), as well as the later annexes and extensions to the east, and the secret passage (staircase with a tholos roof) which led from the eastern tower (Π1) to the group of cisterns in the western foothill were discovered. The houses, excavated in the western part of the settlement, mainly comprised one room, their plan was irregular quadrilateral, and the ground floor was used as workshop. First floor was only attested in some cases and usually the western part was open to the air. The staircases were made of wood and covered with schist. The entrances were small; the walls were made of material taken from the physical rock of the area —limeschist—, appropriate for such structures. There were cisterns for the water-supply ofthe settlement and four were discovered. The existence of the «wide house» of the10th- 14th centuries is significant, because this way the houses of a fortified Byzantine settlement, a town, are related to the «wide house» of the antiquity (Olynthus, Petres) and the Post-Byzantine houses of North Greece. This type represents the main architectural type of national Greek rural house, which has survived to our days.
Subject:
Subject (LC):
Keywords:
Ρεντίνα, φρούρια, βυζαντινή αρχιτεκτονική, συνέδρια
Notes:
Περιέχει σχέδια και εικόνες




