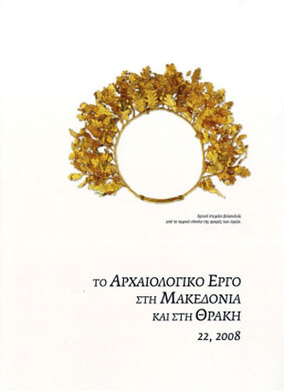Υδρευτικά έργα του Μ. Κωνσταντίνου στη Θεσσαλονίκη
Part of : Το Αρχαιολογικό Έργο στη Μακεδονία και στη Θράκη ; Vol.18, No.1, 2004, pages 279-287
Issue:
Pages:
279-287
Parallel Title:
Installations built by Constantine the Great for the water supply of Thessaloniki
Abstract:
On a 600-square-metre piece of land to the east of the church of the Prophet Elijah on the corner of Olymbiados and Amfilohias Streets, part of a cardo of ancient Thessalonike was excavated along with two adjacent barrel-vaulted cisterns with massive retaining walls west and north.The masonry of the west retaining wall consists of courses of four rows of small dressed stones measuring 0.07x0.07x0.10 m alternating with a row of bricks measuring 0.45x 0.40x0.04 m, which takes up the entire thickness of the wall and forms bands that are slightly recessed by 2 cm towards the top. To the east face of the north end of this wall is connected another wall of the same construction, a 15.50 m stretch of which was uncovered on the site, with a width of 0.60 m and a height of 8.50 m. The upper part of this wall, as also of the west retaining wall, consists of repairwork to a height of 1.50 m.Within the space bounded by these retaining walls two contemporary, parallel, barrel- vaulted cisterns built on an east-west axis were excavated. A 17 m stretch of the north cistern was excavated within the site; it has a width of 9 m and a height of 7.20 m and the barrel vault was built with the aid of shuttering made of small poros stones, apart from a rib in the centre made of bricks measuring 0.45x0.35 m. In the upper part of its south wall survives a (later sealed) drainage hole, 0.35x0.35 m square and 0.50 m deep, through which, when the cistern was full, the water was channelled into the south cistern. The same architectural conception is reflected in the latter, which is adjacent to the north cistern. Its uncovered width within the site is 2 m, while its height is estimated as being the same as that of the north cistern. Between the two cisterns there was initially a brick-paved floor 1.50 m wide, part of which was uncovered at the east end of the site.In the late 6th or early 7th c. most of the barrel vault of the north cistern collapsed, apart from the central section, which was reinforced by the brick rib. The extent of the destruction seems to have been considerable, and the north cistern ceased to be used, while the south cistern was repaired. In the same period the north retaining wall seems to have been strengthened by repairs to its superstructure and by the construction along its south face of a new wall of the same length, 0.60 m wide and 3.50 m high. The new wall was built of rubble masonry with a course of two rows of bricks (0.25 m square and 0.03 m thick) halfway up.We do not know whether the south cistern was ever used or whether it was destroyed soon after being repaired, for there are defects in its barrel vault. We estimate that either the repaired cistern was used for a short time or the idea of repairing it was abandoned; which accounts for the construction further east of a new vaulted cistern that has been excavated on Olymbiados Street between Ayias Sofias and Akropoleos Streets.We believe that, owing to the archaeological finds in the mudfill and the structural similarities the cisterns share with the thermae built by the family of Constantine the Great at Treviri, the cisterns on the corner of Olymbiados and Amfilohias Streets may be attributed in terms of their conception and execution to Constantine the Great and may confirm the information in his Life that he brought water to Thessalonike.
Subject:
Subject (LC):
Keywords:
βυζαντινές αρχαιότητες, Θεσσαλονίκη, συνέδρια , υδραγωγεία
Notes:
Περιέχει εικόνες και σχέδια




