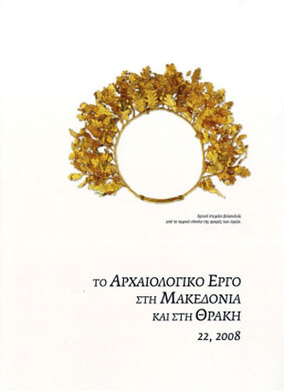Πιερία 2004
Part of : Το Αρχαιολογικό Έργο στη Μακεδονία και στη Θράκη ; Vol.18, No.1, 2004, pages 407-416
Issue:
Pages:
407-416
Parallel Title:
Pieria 2004
Author:
Abstract:
In 2004 excavation and consolidation work continued in the two important castles of Byzantine Pieria, Kitros and Platamon. At Kitros, excavation continued (funded by the Ministry of Macedonia and Thrace) at Paliokastro near Makriyalos, more specifically in the area west of the outer narthex of the episcopal church, where Late Byzantine installations had been discovered earlier, such as part of a road leading to a house, for the construction of which two older walls were used. The latest, brief excavation determined the form of the fortified enclosure (courtyard) of the Frankish period after the castle and bishop’s residence of Kitros had been captured and burnt down in 1204. The Franks systematically fortified the ruined episcopal residence and converted it into a fortress-cum-citadel, which included an open walled courtyard to the west, passageways, a central assembly hall with a timber balcony, a tall, three-storey keep, a beacon-tower, a cistern, an underground escape door, and a kitchen.Platamon castle, which was probably built on the site of the citadel of ancient Herakleion and later of a castle of Justinian’s time, the gate of which was found at a depth of 3 m a few metres south of the existing gate, was completely rebuilt by Rolando Piscia’s Franks. It stands on the brow of a fortified hill overlooking the road from Macedonia to Thessaly, and the entire system of fortifications includes a rampart along the most vulnerable, south side, a double gate, and an interior citadel with a separate gate and a courtyard with a covered cistern and an octagonal keep with an entrance and a rampart reinforced with two square towers.In 2004 the work of the 3rd Community Support Framework in the castle focused on i) the interior of the castle, which was tidied up, ii) the area south of the entrance, where a 40-m stretch of the rampart was uncovered, as far as the point where it meets the castle’s east fortifying wall, and iii) the site known as Aloni («threshing-floor»), where digging began in order to prepare an area for cultural events. The work uncovered a large rectangular building 25 m long, 12 m wide, and 2.50 m in surviving height, which dates to the Postbyzantine period. Its shape identifies it as an inn known from travellers’ accounts.
Subject:
Subject (LC):
Keywords:
κάστρα, συντήρηση και αποκατάσταση, βυζαντινές αρχαιότητες, Πιερία, συνέδρια
Notes:
Περιέχει εικόνες και κατόψεις




