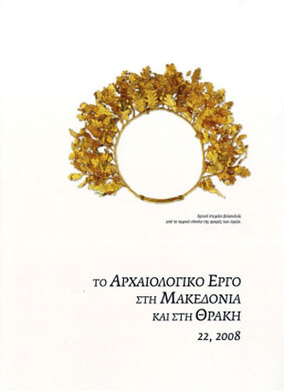Ανασκαφή στα θεμέλια του σχολικού κτηρίου της οδού Ιασονίδου 6
Part of : Το Αρχαιολογικό Έργο στη Μακεδονία και στη Θράκη ; Vol.16, No.1, 2002, pages 327-336
Issue:
Pages:
327-336
Parallel Title:
Excavation of the foundations of the school at 6, Iassonidou Street
Author:
Abstract:
In 1995, Elli Pelekanidou (who died in June 2002) carried out a rescue excavation in the foundations of Thessaloniki’s Old Primary School, which was built in 1907 and demolished in 1979, in order to look for antiquities before a new school was built on the site. From March 2002, in anticipation of the preparations for building the new school (the new plan for which innovatively includes the antiquities that have been uncovered), the 9th Ephorate of Byzantine Antiquities conducted a supplementary excavation. In the course of it, the foundation stone of the Old Primary School was discovered in the SE part of the site, and underneath it a pit containing an ampulla of holy water and a hoard of 14 coins.The school site is bounded at the W. by a cardo 6 m wide and occupies 2 thirds of the ancient insula, the E. side of which is bounded by another cardo, which has been identified as the E. edge of Arrianou St. The site has yielded antiquities from 4 main phases. The first phase is represented by a house with a bath in the S., of which 2 sides of an impluvium were excavated and, of the bath, part of the hypocaust, conduits, and cisterns. Especially interesting is a rectangular water-storage cistern measuring 6x3.50 m with pointed anaphoras built into the walls in an attempt, it is suggested, to disperse the thrusts and counteract the rigidity of the structure.During the 2nd construction phase, part of another house was built in the W. part of the site, of which were excavated part of the W. and S. stoa of the peristyle, 3 rooms W. of the courtyard, and the triclinium, which formed the apse to the S. Another house was built in the E. part of the site in the 3rd construction phase, with an entrance from the cardo of Arrianou St.: we excavated part of the courtyard, part of the S. stoa, the triclinium, which formed the apse to the W., and the W. stoa of the peristyle. In the 4th phase, which is dated to the Dark Ages, the large rooms of these houses were divided into smaller ones. In the Byzantine period, the houses fell into ruins and were converted into workshops with wells, pipes, and cisterns.A study of the finds from the site reveals that the new insulae created when Thessaloniki was extended under Galerius were originally intended for 4 new houses, 2 of them on a S.-N. axis with entrances on the S. decumanus and measuring approximately 35x28 m; and 2 on a N.-S. axis with entrances from the N., and with similarly laid-out triclinia. Between these 4 houses were built open courtyards, which, after the 4 plots were covered, the heirs to the first sites began to build, with entrances on the cardines. Openings in the peristyles —and in the E. wall of the triclinium of the W. house, later sealed up— gave access between the houses, and the bath was probably communal to all. In this way, the entire available surface of each insula was gradually covered.
Subject:
Subject (LC):
Keywords:
Θεσσαλονίκη
Notes:
Περιέχει εικόνες και κατόψεις




