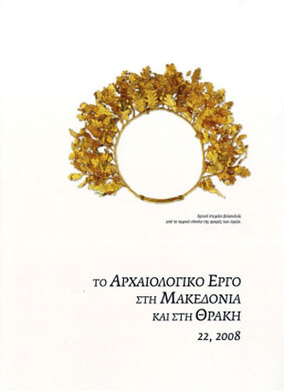Ανασκαφές στην οδό Γλαύκου
Part of : Το Αρχαιολογικό Έργο στη Μακεδονία και στη Θράκη ; Vol.13, No.1, 1999, pages 249-258
Issue:
Pages:
249-258
Parallel Title:
Excavations in Glafkou street
Author:
Abstract:
A site at Nos. 610 Glafkou St. yielded the e stoa and part of the atrium of another of the luxurious villas that were built in the lower parts of Thessalonikis upper town during the period of intensive building in the late 4th and the 5th century (PI. 1, 2; Fig. 1 ). The stoa, which was uncovered in the e part of the site (Fig. 5a), has a visible length of 9 metres, a width of 2.20 m, and a floor of multicoloured mosaic (PI. 3, 4, 5; Fig. 3). Its e wall (Fig. 2), which is built of rubble masonry alternating with three rows of bricks, survives to almost its full height of 3.75 m. It was decorated with murals divided into panels, the central one preserving part of a shield with flaming edges (PI. 6). Of the colonnade of the stoa four bases survive in situ 1.30 m apart, and the third base from the s preserves part of an unfluted column 1 m high. To the s of the stoa was uncovered part of another room with a floor of chip- pavement (Fig. 4), which probably belonged to another building.After the end of the Early Christian period, the villa was abandoned, the use of the site changed, and lavatories were built on the ruins (Fig. 5ß). The first is an individual apsidal lavatory hewn out of the strong dividing wall of the s building, with a built pedestal on which there would have been a perforated wooden board serving as the seat, as is indicated by a cutting in the mortar at this point (PI. 7). The waste from this lavatory was channelled via a built square pipe, which ran along the s and e walls of the stoa, to a built structure measuring 1.40x0.50 m, with marble spolia built into the front and a channel and holes hewn out of the top. This is the lower part of a larger lavatory (PI. 8), which was constructed on the site of the stoa between the second and third columns. It was cleansed by a constant flow of water from the n pipe along the marble channel, while another pipe lower down carried the watse away to the w. The size of this lavatory, up to 1.40 m long, suggests that it could have been used by at least two people simultaneously. The presence of three lavatories on the same site indicates that they served the needs of a larger social group than the members of a single household. Given that these structures date to after the Early Christian building was abandoned at the start of the Middle Byzantine period, and that investigations carried out by the Directorates of Byzantine Antiquities in Thessaloniki have established that this area was dedicated to the monastic life at this time, we may connect the conversion of the house and the construction of the lavatories with one of the unidentified monasteries of Byzantine Thessaloniki. Its katholikon must have been the Middle Byzantine church whose apse has been excavated at 9, Andipatrou St. (Fig. 6), and the three Byzantine burials recently discovered on the site of 9, Glafkou St. opposite indicate that the monastery must have extended as far as Olymbiados St. The locating of another monastery to the w of this one, which was excavated in Thisseos St., supports the view that many of the monasteries that were established in Thessaloniki in the Early Byzantine period occupied the entire area of blocks above Kassandrou St.
Subject:
Subject (LC):
Keywords:
Παλαιοχριστιανική εποχή, Θεσσαλονίκη
Notes:
Περιέχει εικόνες και σχέδια




