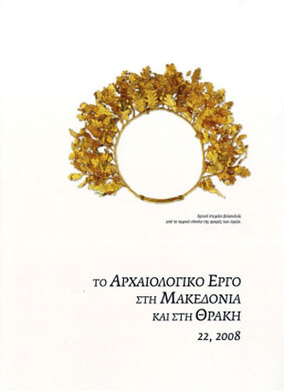Λουλουδιές 1999
Part of : Το Αρχαιολογικό Έργο στη Μακεδονία και στη Θράκη ; Vol.13, No.1, 1999, pages 425-433
Issue:
Pages:
425-433
Parallel Title:
Louloydies 1999
Author:
Abstract:
Between June and September 1999, the work carried out in the episcopal complex at Louloudies was connected with the replacement of the mosaics in the episcopal palace, which had been detached in 1994. In order to construct the substructure for the mosaic, it was necessary to dig down to a depth of 0.40 m in each room. The digging in the entrance chamber uncovered walls of rubble masonry and fragments of mosaic floors and murals from a bath chamber, which existed on this site before the palace was built. Beneath the bed of the mosaic floor of the first chamber to the W of the palace, a mosaic floor of white and black tesserae was uncovered, ornamented with an interrupted meander of swastikas framed by rows of graduated squares forming crosses (Fig. la). The walls of this chamber, as also of the chamber immediately to the N, were lined with benches along the W, N, and S face, on which the bathers must have deposited their clothes, as is indicated by the gap in the decoration of the floors. The floor of the next chamber of the bath (Fig. Iß) is adorned with lozenges forming crosses with squares between the arms. The central motif is surrounded by a band of graduated triangles, followed by a broad frame of crosses. The floor of the next chamber to the N (Fig. 1γ) is decorated with interconnected swastikas with elongated arms, and lozenges forming a continuous ornament within a band of ovolos and a wider band of crosses formed with graduated squares. Also connected with the bath is part of the mosaic floor of another chamber, which was investigated underneath the triclinium (Fig. 1δ) and which is decorated with interconnected octagons and surrounded by a guilloche, as also the apsidal wall (Fig. 1ε) uncovered in the W section of the bishop’s palace. It is now certain that the NE part of the complex was occupied by 2 buildings at the beginning of the 4th century, a villa with a peristyle, the ruins of which lie under the rooms to the E of the palace, and a bath, which lies under the W section of the palace. The walls of these 2 buildings were demolished when the episcopal palace was built, and their mosaic floors were covered with earth.On 5 August 1999, the work of reburial began so that the new railway line can pass through the W section of the complex. Geotextile was laid over the entire area to be reburied and it was covered with layers of gravel of different grades. Before each area was covered, a sheet of geotextile was laid at right angles to the longitudinal axis of the fill, each layer was compacted with a vibrating plate and a road-roller, and when the fill was completed geotextile and red soil were laid on the embankments, and ballast was laid in the upper part. The work was completed in November, when trees were planted on the embankment to retain the soil.
Subject:
Subject (LC):
Keywords:
Πιερία
Notes:
Περιέχει εικόνες και κατόψεις




