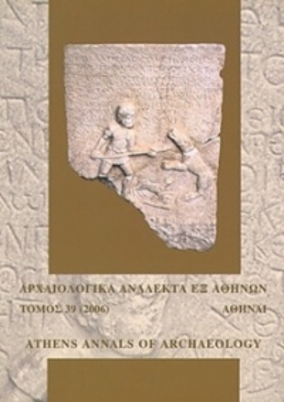Νεότερα στοιχεία από τη βυζαντινή βασιλική της Κοίμησης της Θεοτόκου, στη Μέντζαινα Αχαΐας
Part of : Αρχαιολογικά ανάλεκτα εξ Αθηνών ; Vol.XVII, No.1-2, 1984, pages 21-42
Issue:
Pages:
21-42
Parallel Title:
Fresh data from the byzantine basilica of the dormition of the virgin at Mentzaina, Achaia
Section Title:
Αρχαιολογικά χρονικά
Author:
Abstract:
In autumn 1981, the area around the three- aisled basilica at Mentzaina —a monument dated to the second or third quarter of the 10th century— was cleaned within a radius of about 4 m. and a trench measuring 5 x 11.50 m. was cut vertically to the longitudinal axis of the church. The digging of the trench, made in sections following a N-Sdirection, revealed completely the narthex, which is of the same date and width with the rest of the church (plans 1, 2; f i g. 2).The Panagia at Mentzaina is a three- aisled, timber-roofed basilica with a narthex of equal width to the body of the church (measuring 12.60 X 10.30 m.), which terminates to the east into three projecting semi circular (both in the interior and exterior) apses. The walls of a Roman building had been incorporated into the north and south walls, in the lower part of the masonry (plan 1 ; f i g s. 5, 6). In the narthex, three simple pit graves ( 1, 2, 3) were unearthed at a height of 0.40 m. from the floor. The graves had a W-E orientation and contained one burial each (plan 1 ).To the SW of the Byzantine basilica exploration brought to light a long and narrow rectangular room (interior dimensions 11 X 6 m.), the floor of which had been covered with compact hydraulic mortar, 0.15 m. thick. The floor level of this room is 1.24 m. lower than that of the basilica. Its walls have been preserved to a height of 0.70 m. from the floor and are covered with the same strong hydraulic mortar, over which a deep red paint had been applied, as can be deduced from the numerous red-coloured fragments found while removing the fill from the interior of the room (f i g. 8).This was a building complex of the Roman period, ruined in the early 5th century A.D., over the ruins of which was built the 10th century Byzantine church. As is evident from the ground-plan of the excavated area (plan 1), the Roman compound was of much larger dimensions than the Byzantine basilica. In fact, the basilica occupied only part of the earlier construction, incorporating into its north and south side the existingwalls and the building containing grave 21 (plan 6). Vertically to the north wall of the church in a N-S direction were uncovered three walls parallel to each other (I X, XI and XIV), which delimit the north additional compartments of the church and belong, together with the building containing grave 21, to the same compound (plan 1).In 1982-83 excavations unearthed a total of 39 graves. With the exception of four simple pit graves ( 1. 2, 3 and 27), the rest are all cist graves. The dead in all the graves were found in a lying position. Except for three graves (4. 6, 17) with N-S orientation, all the others have a W-E orientation. Five graves (13, 14, 23, 24 and 26) are dated in the period of the Frankish rule, and only one in the years of the Turkish occupation ( I ). The rest are assigned to the Early Christian period. All the burials were Christian.The uncovering of the narthex and the cleaning of the lower parts of masonry in the north and south walls of the naos and in the conches of the holy bema have yielded new evidence on the history of the monument. In addition, exploration so far has revealed that the 10th century Byzantine basilica was built over a section of a Roman compound, most probably of baths, and that the area around and inside the basilica was used as a Christian cemetery' without interruption from the early 5th century A.D. to the years of the Turkish rule.
Subject:
Subject (LC):
Keywords:
βυζαντινές αρχαιότητες, Αχαΐα
Notes:
Περιέχει εικόνες και σχέδια




