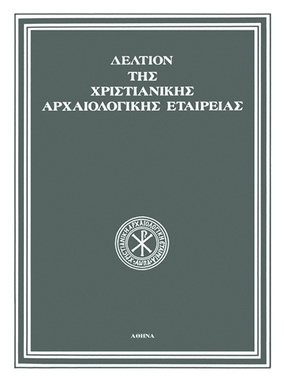Φλιούς : Παναγία η Ραχιώτισσα
Part of : Δελτίον της Χριστιανικής Αρχαιολογικής Εταιρείας ; Vol.34, 1992, pages 39-46
Issue:
Pages:
39-46
Parallel Title:
Phlious : The Panayia Rachiotissa
Section Title:
Articles
Abstract:
Located in the acropolis of ancient Phlious near Nemea in the Péloponnèse is a small church dedicated tothe Theotokos with the eponym "Rachiotissa". The sitepreserves ancient Greek ruins and a great number ofscattered architectural members. The church of theTheotokos lies to a great extent on ancient stone blockswhich have been re-utilised. The first mention of thisnoteworthy Byzantine church was made thirty years agoby D. Pallas.The Panayia was initially a two-columned domed crossin-square church with narthex; after having fallen intoruin, it was rebuilt without great care in the form of asingle-cell basilica with a wooden roof. Careful examination of the walls enables the observer to differentiatethe original from the later parts of the building. Fig. 2provides a plan and section of the monument as it existstoday. No interior wall-paintings are discernible.The architectural interest of the Panayia church lies notso much in its type (which is quite common during themid-Byzantine period in the Péloponnèse) as in its construction and outer appearance. The building employedfinely hewn large limestone blocks without brick incluΠΡΟΣΘΗΚΗΤό παρόν άρθρο είχε ήδη στοιχειοθετηθεί όταν κυκλοφόρησε τό τέταρτο τεύχος του 60οΰ τόμου (1991)τού περιοδικού Hesperia, στό όποιο δημοσιεύεται ήμελέτη τής Susan E. Alcock (σ. 421-463), Urban Surveyand the Polis of Phlious. Σέ αυτήν συμπεριλαμβάνονται(σ. 437-439) συνοπτική περιγραφή τού ναϋδρίου, αναφορά σέ αρχαιολογικές εργασίες σχετικές μέ τά spoliaπού έχουν ενσωματωθεί σέ αυτό, καθώς καί σχέδια τήςσημερινής καταστάσεως (κάτοψη καί τέσσερις όψεις)μέ έμφαση στά ενσωματωμένα spolia στους τοίχουςτού ναΐσκου. Τά σχέδια οφείλονται στην RosemaryRobinson.25. Βλ. Ά. Κ. ' Ορλάνδος, Παραστάσεις εργαλείων τινών έπί παλαιοχριστιανικών καί βυζαντινών μνημείων, Πεπραγμένα τοΰ Θ'Διεθνούς Βυζαντινολογικοΰ Συνεδρίου, "Αθήναι 1934, Α', σ. 335,πίν. 60.26. Πάλλας, δ.π. Bouras, δ.π., σ. 376.sions, some of which (such as those used for the doorlintel) are quite heavy. The west doorway preserves twohalf-columns with gothic-style capitals. Hewn porosstone antae exist both at the south entrance and in thewindow of the sanctuary conch. The hewn blocks provided the monument with a certain individual quality.A series of observations and calculations allow thedrawing of a plan and section of the Panayia Rachiotissa (Fig. 10) in its initial phase, as well as of the windowof the sanctuary conch (Fig. 4, β).The monument discussed here belongs to a group ofmid-Byzantine churches in Greece constructed withhewn masonry blocks of considerable size, such as thechurch of Ayios Nikolaos in Kambia, the Eleousa atSouvala, the Omorphe Ekklesia in Aegina, the Vlacherna in the Mani, and a few others. These are dated to thetwelfth century. The small gothic column-capitals,however, confirm that the church was constructed afterthe Frankish occupation of 1204. They also indicate thechurch's immediate relationship with the katholikon ofthe Phaneromeni monastery at Chiliomodi in the neighbouring area.
Subject:
Subject (LC):




