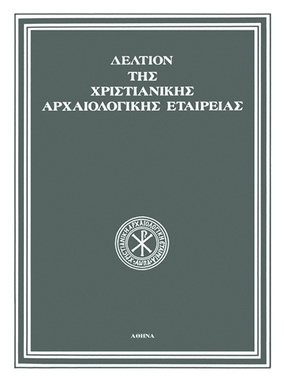Η Ροτόντα της Θεσσαλονίκης : Νέα στοιχεία και αποσαφηνίσεις με αφορμή τις αναστηλωτικές εργασίες
Part of : Δελτίον της Χριστιανικής Αρχαιολογικής Εταιρείας ; Vol.34, 1992, pages 57-76
Issue:
Pages:
57-76
Parallel Title:
The Rotunda at Thessaloniki : New Discoveries and Definitions after the Restoration works
Section Title:
Articles
Abstract:
The recent restoration works on the Rotunda havemade it possible to clarify several aspects of the building's structural history.Close structural examination of the dome has verifiedthat the Roman building originally remained unfinished, an idea put forward by H. Torp some years ago.The interior of the Roman structure extended as high asthe middle section of the dome (namely up to that pointwhere one today can see a decided change in the dome'scurvature). On the exterior, the original Roman structure did not extend further than the lunettes at the baseof drum. During the Early Christian construction phase,the dome was finally fully covered, so that there wasnever an opaion at the dome's key.The extent of marble revetment decoration of the vertical wall surfaces, which should be dated to the sameEarly Christian period, can, although now completelylost, be reconstructed on the basis of the survivingclamps which used to hold the slabs on the wall.Two Early Christian construction phases were identifiedat the bema and the apse, both of which may have beenchronologically very close together since identical materials were used on both occasions. Both phases havebeen destroyed by earthquakes. The existing vaults overthe chancel, the piers of the apse window, part of thedome above the bema barrel-vault, and the two buttresses on the apse's exterior wall belong to extensiverepair work from the first third of the seventh century.This work followed a powerful earthquake which alsodestroyed the Early Christian circular ambulatory, together with other of the city's churches (Acheiropoietos,Ayia Sophia).A continuous horizontal wound to the masonry, patchedup at a very late date with masonry identical to thatused for raising the sills of the Roman windows, indicates the original position in the Roman walls of thebeams which supported the timber roof over the abulatory. The manner in which this wound terminates priorto the west and south window may indicated that thecircular leanto roof was interrupted at precisely thesepoints by higher, pitched, rooves meant to emphasiseboth entrances.
Subject:
Subject (LC):




