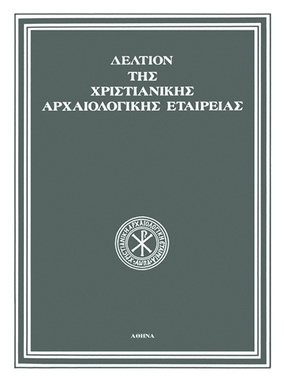Ο Άγιος Ιωάννης ο Θεολόγος στο Ζάρκο Τρικάλων
Part of : Δελτίον της Χριστιανικής Αρχαιολογικής Εταιρείας ; Vol.38, 1999, pages 133-148
Issue:
Pages:
133-148
Parallel Title:
The Church of St. John the Theologian at Zarko, Trikala
Section Title:
Articles
Author:
Abstract:
The church of St. John the Theologian is the katholikon ofa monastery near the village of Zarko, a short distance fromthe Larissa-Trikala highway. It is a four-column variant ofthe Athonite cross-in-square type church with a narthex tothe west. The internal dimensions are 16.65x8.40 m., excluding side areas and the sanctuary apse. The exedra of thesanctuary and the two side spaces, which are semicircularinternally and externally, are attached to the rectangle ofthe ground plan. The semicircular exedra of theparabemataare embedded within the straight exterior eastern wall.The three-part sanctuary is separated from the churchproper by stones that are virtually square. Its separation intothree sections is accomplished by two arches crossing itslength. The main sanctuary is covered by the extension ofthe eastern arm of the cross, and the parabemata by shieldcresting. The prothesis is elliptical in shape and the diaconicon is circular. The eastern sections of the church proper aresimilarly covered with elliptical shield cresting, while thewestern sections are covered by cloister domes. The centralportion of the narthex is covered by a blind, hemisphericaldome, and the ends are covered with semicircular domesalong the transverse axis of the church.The dome is octagonal and sits on a rectangular parallelepipedonal base. The whole vault of the church, exceptfor the dome rising above it, is covered with a pitched roofwith Byzantine-type tiles. The northern and southern armsof the cross and the part of the eastern arm containing thesanctuary are differentiated from the rest and project frombelow the roof, with independent three-sided roofs. Thegables of the three arms of the cross are thus sharply delineated when viewed face on. There is also differentiation atthe western end of the church, which corresponds to part ofthe central section of the narthex. The exedrae of the sanctuary and the parabemata have lower independent roofs.Below the projecting roof of the church there is a cornice ofbrick dentil bands. A zigzag brick belt runs round the tympanum of the dome. On each side of the dome a loweredbow-shaped arch protrudes above the correspondingwindow. The vaults are formed with obliquely positionedbricks surrounded by a band of bricks and stand on projections at the corners of the tympanum.Frescoes from the 18th century survive in the sanctuary andthe prothesis as well as on the western wall of the churchproper. On the eastern wall of the narthex, in a shallowniche above the central entrance to the church proper, is an18th century fresco that portrays the Vision of St. John theTheologian. The carved wooden iconostasis of the churchbelongs to the same period.The type of church in combination with the heavy proportions, the various architectural details and particulars datesits construction to ca. 1700.
Subject:
Subject (LC):




