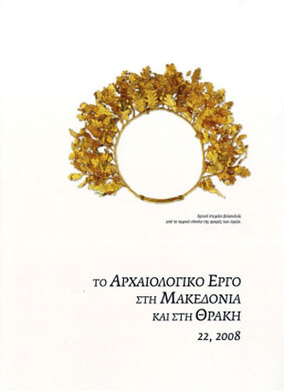Ανασκαφή κάστρου Πύδνας, 1989
Part of : Το Αρχαιολογικό Έργο στη Μακεδονία και στη Θράκη ; Vol.3, No.1, 1989, pages 177-187
Issue:
Pages:
177-187
Parallel Title:
The excavation of the castle of Pydna
Author:
Abstract:
In 1989 the excavation at Pydna aimed at: a) the discovery of the northern buildings of the bishopic church of Kitros which was burnt and converted into a camp by the Francs in 1204, and, b) the discovery of the original plan of the Early Christian castle. The research by the northern wall of the church showed that the auxiliary buildings of the bishopic church were only two: a room (4,35x3,90 m.), probably used by the guard and a store-house (3,80 x 3 m.) having a pithos in the middle. These rooms communicated with the church through the staircase of the narthex, filled with earth during the domination of the Francs. It was also confirmed that the eastern part of the peribolos of the camp of the Francs was identified with the Byzantine, but it was0,50 m. higher than the latter. It comprised a corridor used for patrols, a cistern, the gate, and a room with a hearth to the west, probably used as the kitchen of the camp. Concerning the second aim, a trench was carried out at the inner side of the northern wall, which showed that this side was equipped with antae (retaining walls) at regular intervals (2,90 m.). Five antae were discovered. Arches were created at thinner part of the walls of these intervals which supported the circular corridor. These recall the fortifications of Nicopolis, Sergioupolis and Charichin Grand of the period of Justinian. These arches were either built before or at the same period with the outer side of the wall, which dates to the 10th century A.D. Parts of eight walls (0,60 m. thick), vertical to the inner face of the wall, were excavated; they were founded indifferent layers and their construction differed. These walls belonged to rooms used by the guards. According to the principles of Justinian fortifications, they could accomodate3-6 soldiers, and in the cases of two-storied buildings, three horses in the ground floor and six soldiers in the upper floor.
Subject:
Subject (LC):
Keywords:
κάστρα, Πύδνα, Πιερία, συνέδρια
Notes:
Περιέχει σχέδια και εικόνες




