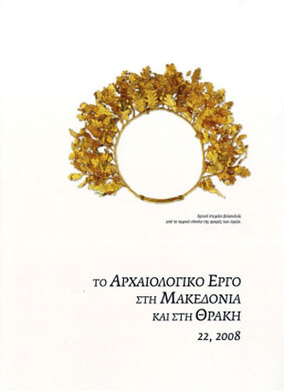Ανασκαφή Φιλίππων, 1991-1992
Part of : Το Αρχαιολογικό Έργο στη Μακεδονία και στη Θράκη ; Vol.6, No.1, 1992, pages 529-531
Issue:
Pages:
529-531
Parallel Title:
Excavation at Philippi, 1991-1992
Abstract:
In August 1992 we continued the excavation of the 4th urban fraction to the south until the diagonal street. A series of successive rooms, divided by walls vertical to the axis of the diagonal streets was discovered. These areauxialiary buildings comprising from west to east a big stable, a big kitchen communicating with a complete bath and an outdoors area equipped with a well touching the northern wall of the bath. Eastwards, by the praefurnium, alatrine communicating with a yard accessible from side street Γ at the eastern end of the auxiliary buildings was located. A triangular yard is formed between the western part of this series ofrooms and the main house; the yard has access to side street B through a large entrance, whose width was diminished in the following periods. The southern rooms of the peristyle, the kitchen and the stable, which is also accessible from side street B, have access to this open air area. The completion of the excavation of building fraction 4 led to the distinction of Christian phases. One house, 1400 sq.m, occupied the whole urban fraction in the 4th century; its major part was two-storeyed. In the mid-5thcentury the house was divided into two. During this alteration the northern part of the urban franction underwent serious changes, such as the appearance of a second peristyle to equip the second house and the incorporation of the large porch which was parallel to the so-called «Egnatia» road. The whole length and width of the diagonal street corresponding to urban fraction 4 was excavated in the same excavational season. In the same period we also continued the investigation at urban fraction 5, south from the buildings located in 1991
Subject:
Subject (LC):
Keywords:
Φίλιπποι, συνέδρια




