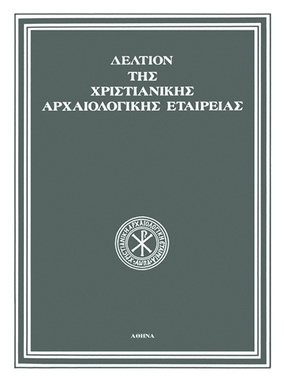Η Μεγάλη Παναγιά στην Παραμυθιά Θεσπρωτίας
Part of : Δελτίον της Χριστιανικής Αρχαιολογικής Εταιρείας ; Vol.37, 1997, pages 369-394
Issue:
Pages:
369-394
Parallel Title:
Τhe Church of the Megale Panaghia at Paramythia, Thesprotia
Section Title:
Articles
Author:
Abstract:
The church of the Megale Panaghia, dedicated to theDormition of the Virgin, is located south west of Paramythia. Originally an episcopal church it later became the katholikon of a monastery and is now the cemetery church ofParamythia.The monument is an example of the rare type of threeaisled domical-vaulted church in which the domical vault isorientated east-west. Three-aisled domical-vaulted churchesare only known at Episkopi on Skyros — in the later formwith the domical vault orientated east-west, Kato Panaghiaat Arta, the Holy Trinity at Adamantas on Melos, SaintAthanasios at Vasiliko, Pogoni and the Panghia (Dormition) at Levidi, Arkadia — in a second phase, with the domical vault orientated north-south.The Megale Panaghia church is provided with a narthexand a later exonarthex, both equal in width to the churchproper, as well as a later L-shaped portico closed on thenorth side and open on the west. A staircase at the westend of the north wing of the portico leads up to thewomen's gallery (gynaikonites). At the south end of theexonarthex is a two-storey structure, the ground floor ofwhich is only accessible through a trap-door in thewomen's gallery and is used as an ossuary.The dimensions of the church interior, excluding the baysand the second narthex, are 12.40 χ 10.10 m. The sanctuaryapse is semicircular inside and three-sided outside. The apsidioles of the prothesis and the diakonikon are of semicircular section inside and out. The nave is divided into threeaisles by a pair of pillars. The sanctuary proper is separatedfrom the parabemata by walls with arched portals. A pair ofpillars separates the nave from the narthex.The middle aisle is roofed by a tunnel vault, interruptedin front of the templon by a transverse vault of the sameheight. The domical vault, which is orientated east-west,is raised at the point of their intersection. The side aislesare roofed by lower tunnel vaults along the axis of thenave. The central section of the narthex is roofed by abarrel vault along the axis of the nave and in its lateralsections by cross-vaults. The roofs of the church are nowadays covered with tiles of Byzantine type.The masonry of the walls is of cloisonne type with theinsertion of two bricks in the rising joins. The characteristic ornamental brickwork imitates that of the monuments of Arta, which fact enables us to date the MegalePanaghia, as has already been maintained, in the secondhalf of the 13th century, that is later than the KatoPanaghia church and the gables of the church of SaintTheodora at Arta.
Subject:
Subject (LC):




